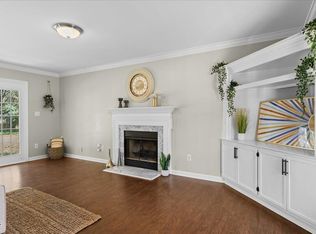Sold for $358,000
$358,000
513 Baygall Rd, Holly Springs, NC 27540
3beds
1,133sqft
Single Family Residence, Residential
Built in 1995
10,018.8 Square Feet Lot
$-- Zestimate®
$316/sqft
$1,748 Estimated rent
Home value
Not available
Estimated sales range
Not available
$1,748/mo
Zestimate® history
Loading...
Owner options
Explore your selling options
What's special
Nestled in a highly sought-after Holly Springs location, this delightful 3-bedroom Ranch home offers close proximity to shopping/dining, entertainment, W.E. Hunt Recreational Center, and Parrish Womble Park. Step into the welcoming front screened porch, a perfect spot for relaxation and enjoying your favorite beverage morning, noon, or night. Additionally, the front porch provides convenient access to the one-car garage. Inside, the spacious Family Room is a true highlight, featuring a sunlit vaulted ceiling and a wood-burning fireplace. Boasting a great layout for meal prep, the eat in Kitchen has an abundance of windows, allowing natural light to shine through along with access to the covered deck for effortless entertaining. The Primary bedroom is complete with white cabinetry for extra storage space, a roomy WIC, and a recently updated en-suite bath. You'll love the fenced backyard where you'll be surrounded by the alluring greenery of mature trees. The covered deck offers beautiful, wooded views, making it an ideal spot for outdoor dining or simply unwinding in nature. No HOA, two storage sheds, and so much more!
Zillow last checked: 8 hours ago
Listing updated: March 01, 2025 at 07:59am
Listed by:
Angie Cole 919-578-3128,
LPT Realty LLC
Bought with:
Kim Hellner, 297868
Allen Tate/Cary
Source: Doorify MLS,MLS#: 10046973
Facts & features
Interior
Bedrooms & bathrooms
- Bedrooms: 3
- Bathrooms: 2
- Full bathrooms: 2
Heating
- Heat Pump, Natural Gas
Cooling
- Central Air, Electric
Appliances
- Included: Dishwasher, Gas Range
- Laundry: Main Level
Features
- Ceiling Fan(s), Eat-in Kitchen, Walk-In Shower
- Flooring: Carpet, Laminate, Vinyl, Wood
- Has fireplace: Yes
- Fireplace features: Family Room, Wood Burning
Interior area
- Total structure area: 1,133
- Total interior livable area: 1,133 sqft
- Finished area above ground: 1,133
- Finished area below ground: 0
Property
Parking
- Parking features: Garage
- Attached garage spaces: 1
Features
- Levels: One
- Stories: 1
- Patio & porch: Deck, Front Porch, Screened
- Fencing: Back Yard, Chain Link
- Has view: Yes
Lot
- Size: 10,018 sqft
Details
- Additional structures: Shed(s)
- Parcel number: 0659104527
- Special conditions: Standard
Construction
Type & style
- Home type: SingleFamily
- Architectural style: Ranch
- Property subtype: Single Family Residence, Residential
Materials
- Vinyl Siding
- Foundation: Raised
- Roof: Shingle
Condition
- New construction: No
- Year built: 1995
Utilities & green energy
- Sewer: Public Sewer
- Water: Public
Community & neighborhood
Location
- Region: Holly Springs
- Subdivision: Remington
Price history
| Date | Event | Price |
|---|---|---|
| 9/20/2024 | Sold | $358,000-1.9%$316/sqft |
Source: | ||
| 8/23/2024 | Pending sale | $365,000$322/sqft |
Source: | ||
| 8/15/2024 | Listed for sale | $365,000+201.7%$322/sqft |
Source: | ||
| 4/16/2003 | Sold | $121,000$107/sqft |
Source: Doorify MLS #647319 Report a problem | ||
Public tax history
| Year | Property taxes | Tax assessment |
|---|---|---|
| 2025 | $2,835 +0.4% | $327,043 |
| 2024 | $2,823 +23.5% | $327,043 +55.7% |
| 2023 | $2,286 +3.6% | $210,056 |
Find assessor info on the county website
Neighborhood: 27540
Nearby schools
GreatSchools rating
- 9/10Holly Springs ElementaryGrades: PK-5Distance: 0.6 mi
- 9/10Holly Ridge MiddleGrades: 6-8Distance: 0.8 mi
- 9/10Holly Springs HighGrades: 9-12Distance: 1.8 mi
Schools provided by the listing agent
- Elementary: Wake County Schools
- Middle: Wake County Schools
- High: Wake County Schools
Source: Doorify MLS. This data may not be complete. We recommend contacting the local school district to confirm school assignments for this home.
Get pre-qualified for a loan
At Zillow Home Loans, we can pre-qualify you in as little as 5 minutes with no impact to your credit score.An equal housing lender. NMLS #10287.
