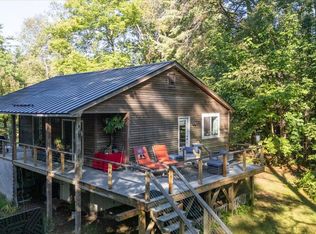Closed
$335,000
513 Buzzell Hill Road, Hope, ME 04847
3beds
1,296sqft
Single Family Residence
Built in 1973
1.75 Acres Lot
$343,100 Zestimate®
$258/sqft
$2,461 Estimated rent
Home value
$343,100
$326,000 - $360,000
$2,461/mo
Zestimate® history
Loading...
Owner options
Explore your selling options
What's special
This classic cape has been in the same ownership since it was built in1973. There's a beautiful yard both front and back, with trees, privacy, and mature Landscaping. It has a lovely, paved driveway and the house is in off the road a comfortable distance. The house is solid and also ready for your personalization with some interior updates. Or move in and enjoy it just the way it is! First floor bedroom is handy. Large deck on back is perfect for hanging out, entertaining, or just relaxing.
The two-car garage needs shingles, but the seller is willing to provide funds at closing to have the work done, with an acceptable P&S.
This address benefits from being just .4 miles to a public launch to Alford Lake. It's also part of a great school system. Being just 20 minutes from downtown Camden, you can easily enjoy the many amenities that the coast has for you. Come be the first to see this new listing!
Zillow last checked: 8 hours ago
Listing updated: September 17, 2025 at 08:26pm
Listed by:
RE/MAX JARET & COHN camden@jaretcohn.com
Bought with:
Black Duck Realty
Source: Maine Listings,MLS#: 1631785
Facts & features
Interior
Bedrooms & bathrooms
- Bedrooms: 3
- Bathrooms: 2
- Full bathrooms: 2
Bedroom 1
- Level: First
Bedroom 2
- Level: Second
Bedroom 3
- Level: Second
Kitchen
- Level: First
Kitchen
- Level: First
Heating
- Forced Air
Cooling
- None
Appliances
- Included: Cooktop, Dryer, Washer
Features
- 1st Floor Bedroom
- Flooring: Carpet, Vinyl, Linoleum
- Windows: Double Pane Windows
- Basement: Bulkhead,Interior Entry,Full,Unfinished
- Has fireplace: No
Interior area
- Total structure area: 1,296
- Total interior livable area: 1,296 sqft
- Finished area above ground: 1,296
- Finished area below ground: 0
Property
Parking
- Total spaces: 2
- Parking features: Paved, 1 - 4 Spaces, Detached
- Garage spaces: 2
Accessibility
- Accessibility features: Level Entry
Features
- Patio & porch: Deck
- Has view: Yes
- View description: Scenic, Trees/Woods
Lot
- Size: 1.75 Acres
- Features: Rural, Corner Lot, Level, Landscaped, Wooded
Details
- Parcel number: HPPEM02L028
- Zoning: Rural
Construction
Type & style
- Home type: SingleFamily
- Architectural style: Cape Cod
- Property subtype: Single Family Residence
Materials
- Wood Frame, Vinyl Siding
- Roof: Shingle
Condition
- New Construction
- New construction: Yes
- Year built: 1973
Utilities & green energy
- Electric: Circuit Breakers
- Sewer: Private Sewer, Septic Design Available
- Water: Private, Well
Community & neighborhood
Location
- Region: Hope
Other
Other facts
- Road surface type: Paved
Price history
| Date | Event | Price |
|---|---|---|
| 9/18/2025 | Pending sale | $349,000+4.2%$269/sqft |
Source: | ||
| 9/17/2025 | Sold | $335,000-4%$258/sqft |
Source: | ||
| 8/17/2025 | Contingent | $349,000$269/sqft |
Source: | ||
| 8/12/2025 | Listed for sale | $349,000$269/sqft |
Source: | ||
| 7/30/2025 | Contingent | $349,000$269/sqft |
Source: | ||
Public tax history
| Year | Property taxes | Tax assessment |
|---|---|---|
| 2024 | $3,073 +9% | $159,200 |
| 2023 | $2,818 +3.2% | $159,200 |
| 2022 | $2,730 +2.7% | $159,200 |
Find assessor info on the county website
Neighborhood: 04847
Nearby schools
GreatSchools rating
- 7/10Hope Elementary SchoolGrades: PK-8Distance: 0.7 mi
- 9/10Camden Hills Regional High SchoolGrades: 9-12Distance: 7.2 mi
Get pre-qualified for a loan
At Zillow Home Loans, we can pre-qualify you in as little as 5 minutes with no impact to your credit score.An equal housing lender. NMLS #10287.
