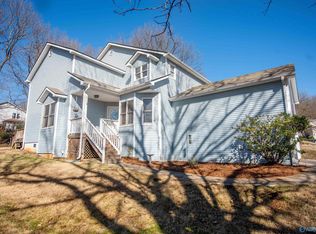Sold for $275,000
Zestimate®
$275,000
513 Carrsbrook Rd SE, Huntsville, AL 35803
3beds
1,876sqft
Single Family Residence
Built in 1990
7,100 Square Feet Lot
$275,000 Zestimate®
$147/sqft
$1,566 Estimated rent
Home value
$275,000
$261,000 - $289,000
$1,566/mo
Zestimate® history
Loading...
Owner options
Explore your selling options
What's special
Charming 3-bedroom, 2.5 bath home on a beautiful nature preserve-like lot! Modern updates & inviting spaces. Enjoy soaring vaulted ceilings in the living area & primary bedroom, creating a light, open feel. All bedrooms are conveniently located upstairs, offering privacy and separation from living areas. Updated baths provide a fresh, modern touch, & the spacious covered back deck that has the feel of a nature retreat! No HOA! This newer home blends comfort, style, and nature in a peaceful setting—ready for you to move in and enjoy! HVAC new 2020, other updates include newer windows and much more! Easy access to Redstone & Memorial Pkway.
Zillow last checked: 8 hours ago
Listing updated: December 05, 2025 at 03:46pm
Listed by:
Julie Lockwood 256-797-4028,
Van Valkenburgh & Wilkinson Pr
Bought with:
Charlotte Chesnut, 145004
RE/MAX Today
Source: ValleyMLS,MLS#: 21888671
Facts & features
Interior
Bedrooms & bathrooms
- Bedrooms: 3
- Bathrooms: 3
- Full bathrooms: 2
- 1/2 bathrooms: 1
Primary bedroom
- Features: Ceiling Fan(s), Carpet, Vaulted Ceiling(s), Walk-In Closet(s)
- Level: Second
- Area: 238
- Dimensions: 14 x 17
Bedroom 2
- Features: Ceiling Fan(s), Carpet
- Level: Second
- Area: 130
- Dimensions: 10 x 13
Bedroom 3
- Features: Ceiling Fan(s), Carpet
- Level: Second
- Area: 120
- Dimensions: 10 x 12
Great room
- Features: 10’ + Ceiling, Ceiling Fan(s), Fireplace, Laminate Floor, Vaulted Ceiling(s)
- Level: First
- Area: 247
- Dimensions: 13 x 19
Kitchen
- Features: Bay WDW, Eat-in Kitchen, Tile
- Level: First
- Area: 195
- Dimensions: 13 x 15
Office
- Features: Laminate Floor
- Level: First
- Area: 132
- Dimensions: 11 x 12
Heating
- Central 1
Cooling
- Central 1
Appliances
- Included: Range, Dishwasher
Features
- Has basement: No
- Number of fireplaces: 1
- Fireplace features: One
Interior area
- Total interior livable area: 1,876 sqft
Property
Parking
- Parking features: Garage-Two Car, Garage Door Opener, Garage Faces Front
Features
- Levels: Two
- Stories: 2
- Patio & porch: Covered, Front Porch
Lot
- Size: 7,100 sqft
- Dimensions: 50 x 142
Details
- Parcel number: 2303074002038.000
Construction
Type & style
- Home type: SingleFamily
- Property subtype: Single Family Residence
Materials
- Foundation: Slab
Condition
- New construction: No
- Year built: 1990
Utilities & green energy
- Sewer: Public Sewer
- Water: Public
Community & neighborhood
Location
- Region: Huntsville
- Subdivision: Village Of The Hills
Price history
| Date | Event | Price |
|---|---|---|
| 12/5/2025 | Sold | $275,000-1.8%$147/sqft |
Source: | ||
| 11/10/2025 | Contingent | $279,900$149/sqft |
Source: | ||
| 10/27/2025 | Price change | $279,900-2.6%$149/sqft |
Source: | ||
| 9/22/2025 | Price change | $287,500-2.2%$153/sqft |
Source: | ||
| 8/26/2025 | Price change | $294,000-0.2%$157/sqft |
Source: | ||
Public tax history
| Year | Property taxes | Tax assessment |
|---|---|---|
| 2025 | $1,363 +1.4% | $24,320 +1.3% |
| 2024 | $1,344 +14.3% | $24,000 +13.7% |
| 2023 | $1,176 +8.3% | $21,100 +8% |
Find assessor info on the county website
Neighborhood: 35803
Nearby schools
GreatSchools rating
- 3/10Challenger Elementary SchoolGrades: PK-5Distance: 0.8 mi
- 10/10Challenger Middle SchoolGrades: 6-8Distance: 0.8 mi
- 7/10Virgil Grissom High SchoolGrades: 9-12Distance: 2 mi
Schools provided by the listing agent
- Elementary: Challenger
- Middle: Challenger
- High: Grissom High School
Source: ValleyMLS. This data may not be complete. We recommend contacting the local school district to confirm school assignments for this home.
Get pre-qualified for a loan
At Zillow Home Loans, we can pre-qualify you in as little as 5 minutes with no impact to your credit score.An equal housing lender. NMLS #10287.
Sell for more on Zillow
Get a Zillow Showcase℠ listing at no additional cost and you could sell for .
$275,000
2% more+$5,500
With Zillow Showcase(estimated)$280,500
