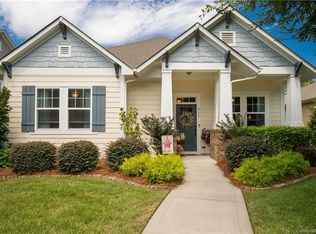Closed
$530,000
513 Channel Rd, Clover, SC 29710
3beds
2,428sqft
Single Family Residence
Built in 2013
0.13 Acres Lot
$532,100 Zestimate®
$218/sqft
$2,443 Estimated rent
Home value
$532,100
$505,000 - $559,000
$2,443/mo
Zestimate® history
Loading...
Owner options
Explore your selling options
What's special
A Rare Gem in the Heart of Lake Wylie
Experience an exclusive opportunity to own a home in a small, highly coveted community. This location is perfect - nestled near the entrance to the Landing, you can easily walk to nearby restaurants, the grocery store, and a variety of doctors' offices.
Neutral color palette throughout and meticulously maintained. With 10-foot ceilings on the first floor, the layout is spacious, move-in ready, and well thought out. Find comfort in the separate study, complete with a cozy fireplace, built-in bookshelves, and elegant French doors. This gorgeous kitchen is equipped with beautiful 42-inch cabinets, molding throughout, a pantry, stainless steel appliances, a gas range, granite countertops, and a tile backsplash. The primary suite has a large walk-in closet, a garden tub, comfort height vanity, and a good-sized shower. Enjoy the lovely front porch and screened-in private back porch. Walk-in storage area upstairs with a sitting room and two bedrooms.
Zillow last checked: 8 hours ago
Listing updated: December 04, 2023 at 08:24am
Listing Provided by:
Julie Van Slambrook julie.vanslambrook@gmail.com,
First Properties
Bought with:
Christina Geis
Carolina Homes Connection, LLC
Source: Canopy MLS as distributed by MLS GRID,MLS#: 4077769
Facts & features
Interior
Bedrooms & bathrooms
- Bedrooms: 3
- Bathrooms: 3
- Full bathrooms: 2
- 1/2 bathrooms: 1
- Main level bedrooms: 1
Primary bedroom
- Features: Ceiling Fan(s), Tray Ceiling(s), Walk-In Closet(s)
- Level: Main
- Area: 222.43 Square Feet
- Dimensions: 15' 1" X 14' 9"
Bedroom s
- Level: Upper
- Area: 157.63 Square Feet
- Dimensions: 14' 4" X 11' 0"
Bedroom s
- Level: Upper
- Area: 151.25 Square Feet
- Dimensions: 13' 9" X 11' 0"
Bathroom full
- Features: Garden Tub, Walk-In Closet(s)
- Level: Main
Bathroom half
- Level: Main
Breakfast
- Level: Main
- Area: 173.7 Square Feet
- Dimensions: 16' 8" X 10' 5"
Dining room
- Level: Main
- Area: 146.88 Square Feet
- Dimensions: 12' 6" X 11' 9"
Flex space
- Features: Attic Walk In
- Level: Upper
- Area: 286.65 Square Feet
- Dimensions: 26' 3" X 10' 11"
Great room
- Level: Main
- Area: 252.88 Square Feet
- Dimensions: 16' 8" X 15' 2"
Kitchen
- Features: Breakfast Bar, Kitchen Island
- Level: Main
- Area: 155.47 Square Feet
- Dimensions: 14' 11" X 10' 5"
Laundry
- Level: Main
- Area: 46.17 Square Feet
- Dimensions: 5' 10" X 7' 11"
Office
- Features: Other - See Remarks
- Level: Main
- Area: 168.84 Square Feet
- Dimensions: 14' 7" X 11' 7"
Heating
- Natural Gas
Cooling
- Central Air
Appliances
- Included: Dishwasher, Disposal, Gas Cooktop, Refrigerator, Self Cleaning Oven, Washer
- Laundry: Laundry Room, Main Level
Features
- Breakfast Bar, Cathedral Ceiling(s), Soaking Tub, Kitchen Island, Open Floorplan, Storage, Walk-In Closet(s)
- Flooring: Carpet, Wood
- Doors: French Doors, Insulated Door(s)
- Windows: Insulated Windows
- Has basement: No
- Attic: Walk-In
- Fireplace features: Gas Log, Other - See Remarks
Interior area
- Total structure area: 2,428
- Total interior livable area: 2,428 sqft
- Finished area above ground: 2,428
- Finished area below ground: 0
Property
Parking
- Total spaces: 2
- Parking features: Attached Garage, Garage Faces Rear, Garage on Main Level
- Attached garage spaces: 2
- Details: The garage is rear-facing and connects to the covered patio. There are two additional parking spaces in front of the garage.
Features
- Levels: One and One Half
- Stories: 1
- Patio & porch: Covered, Rear Porch, Screened
- Exterior features: Lawn Maintenance
Lot
- Size: 0.13 Acres
- Features: Level
Details
- Parcel number: 5640401002
- Zoning: PD
- Special conditions: Standard
Construction
Type & style
- Home type: SingleFamily
- Architectural style: Transitional
- Property subtype: Single Family Residence
Materials
- Fiber Cement, Stone
- Foundation: Slab
- Roof: Shingle
Condition
- New construction: No
- Year built: 2013
Details
- Builder model: The Infinity
- Builder name: David Weekly
Utilities & green energy
- Sewer: Public Sewer
- Water: City
- Utilities for property: Cable Connected, Electricity Connected
Community & neighborhood
Security
- Security features: Carbon Monoxide Detector(s), Smoke Detector(s)
Location
- Region: Clover
- Subdivision: The Cottages
HOA & financial
HOA
- Has HOA: Yes
- HOA fee: $660 quarterly
Other
Other facts
- Listing terms: Cash,Conventional,FHA,VA Loan
- Road surface type: Concrete, Paved
Price history
| Date | Event | Price |
|---|---|---|
| 11/29/2023 | Sold | $530,000-1.9%$218/sqft |
Source: | ||
| 10/20/2023 | Pending sale | $540,000$222/sqft |
Source: | ||
| 10/12/2023 | Listed for sale | $540,000+93.2%$222/sqft |
Source: | ||
| 2/13/2014 | Sold | $279,444$115/sqft |
Source: | ||
Public tax history
| Year | Property taxes | Tax assessment |
|---|---|---|
| 2025 | -- | $20,620 +0.7% |
| 2024 | $2,610 +65.9% | $20,474 +59.2% |
| 2023 | $1,573 +21.4% | $12,857 |
Find assessor info on the county website
Neighborhood: 29710
Nearby schools
GreatSchools rating
- 8/10Oakridge ElementaryGrades: PK-5Distance: 1.4 mi
- 5/10Oakridge Middle SchoolGrades: 6-8Distance: 1.4 mi
- 9/10Clover High SchoolGrades: 9-12Distance: 6.2 mi
Schools provided by the listing agent
- Elementary: Oakridge
- Middle: Oakridge
Source: Canopy MLS as distributed by MLS GRID. This data may not be complete. We recommend contacting the local school district to confirm school assignments for this home.
Get a cash offer in 3 minutes
Find out how much your home could sell for in as little as 3 minutes with a no-obligation cash offer.
Estimated market value
$532,100
