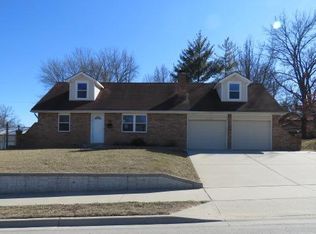Sold
Price Unknown
513 Coronado Rd, Bonner Springs, KS 66012
4beds
3,134sqft
Single Family Residence
Built in 1972
0.29 Acres Lot
$379,300 Zestimate®
$--/sqft
$2,750 Estimated rent
Home value
$379,300
$360,000 - $402,000
$2,750/mo
Zestimate® history
Loading...
Owner options
Explore your selling options
What's special
*IMPROVED PRICE*
A charming retreat nestled in the heart of Bonner Springs. This meticulously maintained 4-bedroom, 3.5-bathroom home offers a perfect blend of modern comfort and classic appeal, making it an ideal haven for families or those seeking a peaceful lifestyle. Upon entering, you'll be greeted by an inviting living space with enough room to host your neighbors and friends. The kitchen boasts new appliances and ample storage, perfect for culinary enthusiasts and casual dining alike. There is an eat-in area in the kitchen and a spacious formal dining area too, ideal for hosting gatherings or intimate family meals.
The main floor master bedroom features an en-suite bathroom. The additional 3 bedrooms offer versatility for accommodating guests, a growing family, or setting up a home office or creative space. And the opportunities don't end there, the home features a large basement recreation room with a full wet bar, 1/2 bath, large utility room and a walk-in closet without windows that can double as a safe spot in inclement weather.
Outside, the expansive backyard provides an oasis for outdoor entertainment and leisure activities. Whether it's hosting bbqs, gardening, or simply unwinding in the fresh air, the possibilities are endless. The property's convenient location grants easy access to local amenities, schools, and parks, ensuring a convenient and fulfilling lifestyle for residents of all ages.
Schedule a viewing today! You won't want to miss this!
Zillow last checked: 8 hours ago
Listing updated: January 19, 2024 at 08:54pm
Listing Provided by:
Krystal Schwenker 573-397-2781,
Keller Williams KC North
Bought with:
Robert Chad Chadwick, BR00036145
BHG Kansas City Homes
Source: Heartland MLS as distributed by MLS GRID,MLS#: 2460682
Facts & features
Interior
Bedrooms & bathrooms
- Bedrooms: 4
- Bathrooms: 4
- Full bathrooms: 3
- 1/2 bathrooms: 1
Primary bedroom
- Level: Main
Bedroom 2
- Level: Second
Bedroom 2
- Level: Main
Bedroom 3
- Level: Second
Bedroom 4
- Level: Second
Primary bathroom
- Level: Main
Bathroom 1
- Level: Main
Dining room
- Level: Main
Family room
- Level: Main
Half bath
- Level: Basement
Kitchen
- Level: Main
Laundry
- Level: Main
Recreation room
- Level: Basement
Utility room
- Level: Basement
Heating
- Natural Gas
Cooling
- Electric
Appliances
- Included: Cooktop, Refrigerator, Built-In Oven
- Laundry: Main Level, Off The Kitchen
Features
- Flooring: Carpet, Luxury Vinyl, Tile
- Basement: Concrete,Finished,Interior Entry
- Number of fireplaces: 2
- Fireplace features: Basement, Family Room
Interior area
- Total structure area: 3,134
- Total interior livable area: 3,134 sqft
- Finished area above ground: 2,334
- Finished area below ground: 800
Property
Parking
- Total spaces: 2
- Parking features: Attached, Garage Faces Front
- Attached garage spaces: 2
Features
- Patio & porch: Patio
- Fencing: Wood
Lot
- Size: 0.29 Acres
- Features: Cul-De-Sac
Details
- Additional structures: Shed(s)
- Parcel number: 199709
Construction
Type & style
- Home type: SingleFamily
- Architectural style: Traditional
- Property subtype: Single Family Residence
Materials
- Brick/Mortar
- Roof: Composition
Condition
- Year built: 1972
Utilities & green energy
- Sewer: Public Sewer
- Water: Public
Community & neighborhood
Location
- Region: Bonner Springs
- Subdivision: Blue Grass Ridge
Other
Other facts
- Listing terms: Cash,Conventional,FHA,USDA Loan,VA Loan
- Ownership: Private
- Road surface type: Paved
Price history
| Date | Event | Price |
|---|---|---|
| 1/19/2024 | Sold | -- |
Source: | ||
| 12/14/2023 | Pending sale | $339,000$108/sqft |
Source: | ||
| 12/1/2023 | Price change | $339,000-1.7%$108/sqft |
Source: | ||
| 11/16/2023 | Listed for sale | $345,000+25.5%$110/sqft |
Source: | ||
| 11/24/2020 | Sold | -- |
Source: | ||
Public tax history
| Year | Property taxes | Tax assessment |
|---|---|---|
| 2025 | -- | $40,204 -2.8% |
| 2024 | $6,052 +3.4% | $41,342 +10.1% |
| 2023 | $5,850 +8.7% | $37,559 +9.9% |
Find assessor info on the county website
Neighborhood: 66012
Nearby schools
GreatSchools rating
- 6/10Bonner Springs Elementary SchoolGrades: PK-5Distance: 0.3 mi
- 4/10Robert E Clark Middle SchoolGrades: 6-8Distance: 0.3 mi
- 3/10Bonner Springs High SchoolGrades: 9-12Distance: 0.3 mi
Schools provided by the listing agent
- Elementary: Bonner Springs
- High: Bonner Springs
Source: Heartland MLS as distributed by MLS GRID. This data may not be complete. We recommend contacting the local school district to confirm school assignments for this home.
Get a cash offer in 3 minutes
Find out how much your home could sell for in as little as 3 minutes with a no-obligation cash offer.
Estimated market value
$379,300
Get a cash offer in 3 minutes
Find out how much your home could sell for in as little as 3 minutes with a no-obligation cash offer.
Estimated market value
$379,300
