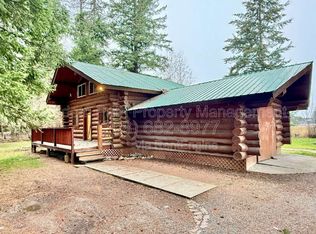Sold
Price Unknown
513 Day Break Rd, Bonners Ferry, ID 83805
2beds
2baths
938sqft
Mobile Home
Built in 1991
0.71 Acres Lot
$-- Zestimate®
$--/sqft
$1,256 Estimated rent
Home value
Not available
Estimated sales range
Not available
$1,256/mo
Zestimate® history
Loading...
Owner options
Explore your selling options
What's special
Why rent when you can own? Fabulous North Bench Location. This 2 bdrm 1.5 bath home sits on a .71 acre lot and includes an RV hookup. This 938 SqFt single wide manufactured home built in 1991, has a covered porch, attached 1 car carport, 8x16 insulated utility shed with electric, and 8x16 storage shed. Roomy kitchen with a peninsula and seating space, and built in storage hutch. Living room has newer carpet and a wood stove. First bedroom features it's own half bath. Laundry hookups are located in the hallway with storage above. Primary bdrm suite has a private bath with soaking tub and walk in shower. Natural gas forced air and a wood stove for heating; community water; private septic system. Furnace just serviced. Septic tank recently pumped. Home needs some TLC.
Zillow last checked: 8 hours ago
Listing updated: December 20, 2023 at 09:08am
Listed by:
Darci Price 208-920-0590,
CENTURY 21 FOUR SEASONS REALTY
Source: SELMLS,MLS#: 20232826
Facts & features
Interior
Bedrooms & bathrooms
- Bedrooms: 2
- Bathrooms: 2
- Main level bathrooms: 2
- Main level bedrooms: 2
Primary bedroom
- Description: Primary Bdrm With Private Bathroom
- Level: Main
Bedroom 2
- Description: Carpet, Closet, Private Half Bath
- Level: Main
Bathroom 1
- Description: Walk In Shower, Soaking Tub, Dual Access
- Level: Main
Bathroom 2
- Description: Located Off Bedroom 1
- Level: Main
Dining room
- Description: combined with kitchen, room for a table
- Level: Main
Kitchen
- Description: peninsula brfst bar, bay window, built in storage
- Level: Main
Living room
- Description: wood stove, ceiling fan
- Level: Main
Heating
- Forced Air, Natural Gas, Stove, Wood, Furnace
Cooling
- None
Appliances
- Included: Dishwasher, Double Oven, Range/Oven, Refrigerator
- Laundry: Main Level, Located In Hallway With Upper Storage
Features
- Ceiling Fan(s), Soaking Tub
- Flooring: Other
- Windows: Double Pane Windows, Insulated Windows, Vinyl
- Basement: None
- Has fireplace: Yes
- Fireplace features: Stove, Wood Burning
Interior area
- Total structure area: 938
- Total interior livable area: 938 sqft
- Finished area above ground: 938
- Finished area below ground: 0
Property
Parking
- Total spaces: 1
- Parking features: Carport, Gravel, Open
- Carport spaces: 1
- Has uncovered spaces: Yes
Features
- Patio & porch: Covered
- Exterior features: RV Hookup
Lot
- Size: 0.71 Acres
- Features: 1 to 5 Miles to City/Town, 1 Mile or Less to County Road, Level, Surveyed, Timber, Wooded, Mature Trees
Details
- Additional structures: Shed(s)
- Parcel number: RP62N01E117371A
- Zoning: Rur Res
- Zoning description: Suburban
Construction
Type & style
- Home type: MobileManufactured
- Property subtype: Mobile Home
Materials
- Manufactured, T1-11
- Foundation: Concrete Perimeter
- Roof: Metal
Condition
- Resale
- New construction: No
- Year built: 1991
Utilities & green energy
- Sewer: Septic Tank
- Water: Community
- Utilities for property: Electricity Connected, Natural Gas Connected, Phone Connected, Garbage Available, DSL, Wireless
Community & neighborhood
Location
- Region: Bonners Ferry
Other
Other facts
- Body type: Single Wide
- Ownership: Fee Simple
- Road surface type: Paved
Price history
| Date | Event | Price |
|---|---|---|
| 9/29/2025 | Listing removed | -- |
Source: Owner Report a problem | ||
| 9/5/2025 | Price change | $259,900-1.9%$277/sqft |
Source: Owner Report a problem | ||
| 7/10/2025 | Price change | $264,900-3.6%$282/sqft |
Source: Owner Report a problem | ||
| 5/9/2025 | Listed for sale | $274,900+53.6%$293/sqft |
Source: Owner Report a problem | ||
| 12/19/2023 | Sold | -- |
Source: | ||
Public tax history
| Year | Property taxes | Tax assessment |
|---|---|---|
| 2025 | $752 +168.1% | $138,940 +4.7% |
| 2024 | $281 +1.3% | $132,730 -17.5% |
| 2023 | $277 +1.7% | $160,840 +3.7% |
Find assessor info on the county website
Neighborhood: 83805
Nearby schools
GreatSchools rating
- 4/10Valley View Elementary SchoolGrades: PK-5Distance: 4 mi
- 7/10Boundary County Middle SchoolGrades: 6-8Distance: 4.3 mi
- 2/10Bonners Ferry High SchoolGrades: 9-12Distance: 4.5 mi
Schools provided by the listing agent
- Elementary: Valley View
- Middle: Boundary County
- High: Bonners Ferry
Source: SELMLS. This data may not be complete. We recommend contacting the local school district to confirm school assignments for this home.
