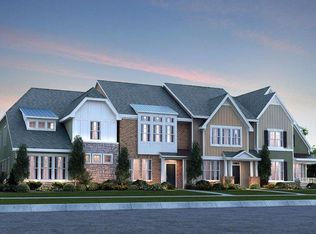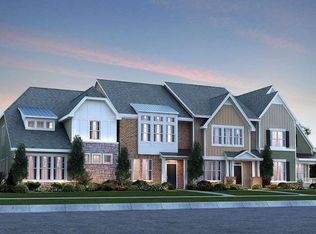Sold for $762,001
$762,001
513 Deodar Ln, Raleigh, NC 27608
3beds
2,378sqft
Townhouse, Residential
Built in 2015
3,049.2 Square Feet Lot
$741,900 Zestimate®
$320/sqft
$3,099 Estimated rent
Home value
$741,900
$705,000 - $786,000
$3,099/mo
Zestimate® history
Loading...
Owner options
Explore your selling options
What's special
A Rare Gem in the Five Points Area! An stunning 3 bedroom /2.5 bath END UNIT Townhome with two car garage and PRIMARY BEDROOM on MAIN level. Open the door to your new home and be welcomed by the incredible natural light. Be amazed by all the luxurious upgrades of 10ft high ceilings, extra large windows, plantation shutters throughout, beautiful crown molding, gas fire place, warm paint colors, and hard wood flooring in main living area. An impressive kitchen boosts beautiful tall cabinets, newer stainless steel appliances, and granite countertops. Sit down and relax in your incredible outdoor patio with floor to ceiling plantation shutters for privacy or enjoying the morning sun. The spacious primary bedroom on main level has high ceilings, incredible natural light and custom walk-in closet with built in shelving. An impressive primary bath with beautiful cabinets, double sinks, soaking tub and walk-in shower. Head upstairs to a continuation of the gorgeous natural light. Enjoy an amazing loft area for entertaining, spacious bonus room perfect for an at home office, two beautiful bedrooms and another luxurious bathroom. Great proximity to favorite shops and restaurants, and walkable to the greenway. A Must See!
Zillow last checked: 8 hours ago
Listing updated: October 28, 2025 at 12:34am
Listed by:
Pamela Kay Schubert 984-365-5294,
Daymark Realty,
Glenn Schubert 984-233-9068,
Daymark Realty
Bought with:
Debbie Flynn, 96017
Flynn Properties
Source: Doorify MLS,MLS#: 10055900
Facts & features
Interior
Bedrooms & bathrooms
- Bedrooms: 3
- Bathrooms: 3
- Full bathrooms: 2
- 1/2 bathrooms: 1
Heating
- Natural Gas
Cooling
- Central Air
Features
- Flooring: Carpet, Tile, Wood
Interior area
- Total structure area: 2,378
- Total interior livable area: 2,378 sqft
- Finished area above ground: 2,378
- Finished area below ground: 0
Property
Parking
- Total spaces: 4
- Parking features: Garage - Attached, Open
- Attached garage spaces: 2
- Uncovered spaces: 2
Features
- Levels: Two
- Stories: 2
- Has view: Yes
Lot
- Size: 3,049 sqft
Details
- Parcel number: 1705911164
- Special conditions: Standard
Construction
Type & style
- Home type: Townhouse
- Architectural style: Traditional
- Property subtype: Townhouse, Residential
Materials
- HardiPlank Type
- Foundation: Slab
- Roof: Asphalt
Condition
- New construction: No
- Year built: 2015
Utilities & green energy
- Sewer: Public Sewer
- Water: Public
Community & neighborhood
Location
- Region: Raleigh
- Subdivision: The Grove at Fallon Park
HOA & financial
HOA
- Has HOA: Yes
- HOA fee: $208 monthly
- Services included: Maintenance Grounds
Price history
| Date | Event | Price |
|---|---|---|
| 10/14/2024 | Sold | $762,001+0.4%$320/sqft |
Source: | ||
| 10/5/2024 | Pending sale | $759,000$319/sqft |
Source: | ||
| 10/4/2024 | Listed for sale | $759,000+74.5%$319/sqft |
Source: | ||
| 11/23/2015 | Sold | $435,000$183/sqft |
Source: Public Record Report a problem | ||
Public tax history
| Year | Property taxes | Tax assessment |
|---|---|---|
| 2025 | $5,998 +0.4% | $685,495 |
| 2024 | $5,974 +10.5% | $685,495 +38.7% |
| 2023 | $5,405 +7.6% | $494,064 |
Find assessor info on the county website
Neighborhood: Five Points
Nearby schools
GreatSchools rating
- 5/10Joyner ElementaryGrades: PK-5Distance: 0.1 mi
- 6/10Oberlin Middle SchoolGrades: 6-8Distance: 1.5 mi
- 7/10Needham Broughton HighGrades: 9-12Distance: 2 mi
Schools provided by the listing agent
- Elementary: Wake - Joyner
- Middle: Wake - Oberlin
- High: Wake - Broughton
Source: Doorify MLS. This data may not be complete. We recommend contacting the local school district to confirm school assignments for this home.
Get a cash offer in 3 minutes
Find out how much your home could sell for in as little as 3 minutes with a no-obligation cash offer.
Estimated market value$741,900
Get a cash offer in 3 minutes
Find out how much your home could sell for in as little as 3 minutes with a no-obligation cash offer.
Estimated market value
$741,900

