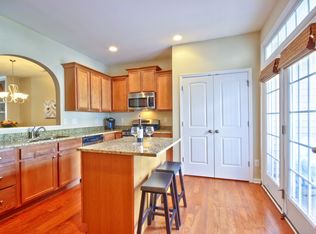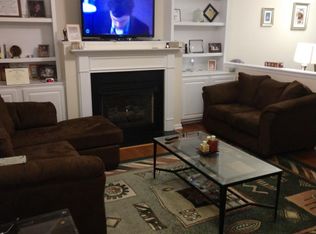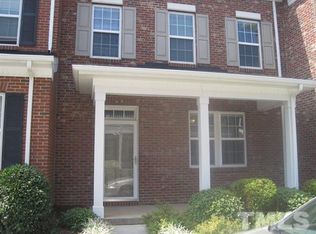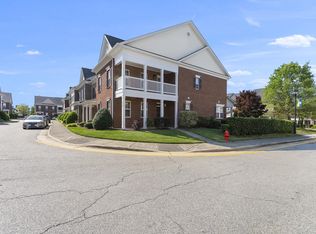Remarkable townhome offers two Bedroom Suites, so you can choose whether to have your Master Bedroom on the main floor or upstairs. Features include hardwoods, granite, stainless steel appliances, and energy star certified. The highly sought after Renaissance Park neighborhood is just 3 Miles to Downtown Raleigh with fantastic amenities including pool, tennis, playground, fitness center, volleyball and miles of sidewalks.
This property is off market, which means it's not currently listed for sale or rent on Zillow. This may be different from what's available on other websites or public sources.



