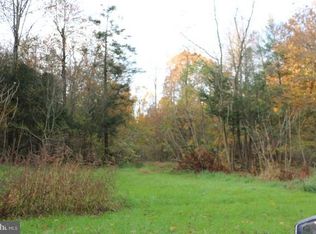Sold for $425,000
$425,000
513 Gum Springs Rd, Fairfield, PA 17320
4beds
1,600sqft
Single Family Residence
Built in 2002
8.15 Acres Lot
$429,900 Zestimate®
$266/sqft
$2,071 Estimated rent
Home value
$429,900
$275,000 - $675,000
$2,071/mo
Zestimate® history
Loading...
Owner options
Explore your selling options
What's special
PRICE REDUCTION. MOTIVATED SELLERS. HUNTERS DREAM! Nested deep in the woods in Fairfield this 8.15 acre property borders state game land. Built in 2002, this home boasts 3-4 bedrooms, 3 full baths with a ready to be finished basement. Some fresh neutral paint colors, modern flooring and LED lighting can easily brighten up the home. First and second floor ensuite bedrooms. The second floor balcony overlooks the living room. Unique bedroom or office on the second floor has some very cool rustic features. There's an additional cabin like structure that was being constructed on the grounds to be used as man cave and is ready for the new owner to finish to their likings. Deer, turkey and other wildlife are abundant and come to drink out of the stream that runs through part of the property. Shed, chicken coop, pellet stove and woodstove conveys.
Zillow last checked: 8 hours ago
Listing updated: November 21, 2025 at 01:32pm
Listed by:
Arlene Unger 717-404-2680,
RE/MAX Results,
Listing Team: The Arlene Unger Team
Bought with:
Arlene Unger, 620352
RE/MAX Results
Source: Bright MLS,MLS#: PAAD2018172
Facts & features
Interior
Bedrooms & bathrooms
- Bedrooms: 4
- Bathrooms: 3
- Full bathrooms: 3
- Main level bathrooms: 2
- Main level bedrooms: 2
Basement
- Area: 1092
Heating
- Forced Air, Heat Pump, Electric
Cooling
- Central Air, Electric
Appliances
- Included: Electric Water Heater
- Laundry: Main Level
Features
- Basement: Concrete
- Has fireplace: No
Interior area
- Total structure area: 2,692
- Total interior livable area: 1,600 sqft
- Finished area above ground: 1,600
- Finished area below ground: 0
Property
Parking
- Total spaces: 4
- Parking features: Asphalt, Driveway
- Uncovered spaces: 4
Accessibility
- Accessibility features: None
Features
- Levels: Three
- Stories: 3
- Pool features: None
Lot
- Size: 8.15 Acres
Details
- Additional structures: Above Grade, Below Grade
- Parcel number: 18A160030000
- Zoning: RURAL RESIDENTIAL
- Special conditions: Standard
Construction
Type & style
- Home type: SingleFamily
- Architectural style: Cape Cod
- Property subtype: Single Family Residence
Materials
- Vinyl Siding
- Foundation: Concrete Perimeter
Condition
- New construction: No
- Year built: 2002
Utilities & green energy
- Sewer: On Site Septic
- Water: Well
Community & neighborhood
Location
- Region: Fairfield
- Subdivision: None Available
- Municipality: HAMILTONBAN TWP
Other
Other facts
- Listing agreement: Exclusive Right To Sell
- Ownership: Fee Simple
Price history
| Date | Event | Price |
|---|---|---|
| 11/21/2025 | Sold | $425,000+2.4%$266/sqft |
Source: | ||
| 11/11/2025 | Pending sale | $415,000$259/sqft |
Source: | ||
| 10/18/2025 | Contingent | $415,000$259/sqft |
Source: | ||
| 9/25/2025 | Price change | $415,000-2.4%$259/sqft |
Source: | ||
| 8/17/2025 | Price change | $425,000-3.4%$266/sqft |
Source: | ||
Public tax history
| Year | Property taxes | Tax assessment |
|---|---|---|
| 2025 | $5,010 +5.2% | $262,000 |
| 2024 | $4,761 +2.4% | $262,000 |
| 2023 | $4,651 +7% | $262,000 |
Find assessor info on the county website
Neighborhood: 17320
Nearby schools
GreatSchools rating
- 6/10Fairfield Area El SchoolGrades: K-4Distance: 4.1 mi
- 4/10Fairfield Area Middle SchoolGrades: 5-8Distance: 4.5 mi
- 6/10Fairfield Area High SchoolGrades: 9-12Distance: 4.5 mi
Schools provided by the listing agent
- Middle: Fairfield Area
- District: Fairfield Area
Source: Bright MLS. This data may not be complete. We recommend contacting the local school district to confirm school assignments for this home.
Get pre-qualified for a loan
At Zillow Home Loans, we can pre-qualify you in as little as 5 minutes with no impact to your credit score.An equal housing lender. NMLS #10287.
