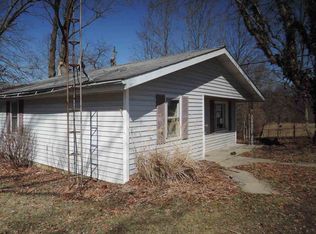Deserted Island in the Country You Say... Sweets and treats can be prepared at the work island in the kitchen of this Luxury Manor home on 7 + acres in Lawrence County. Features include 4 bedrooms, 3.5 bathrooms, impressive living room with fireplace for ambiance, carpeting, tile, dramatic dining room with 2 great chandeliers in the entrance, informal gathering room. Two bedrooms share a Jack and Jill bathroom set up with privacy; another bedroom has its own private bathroom with a walk in closet. Master Bedroom will WOW any buyer with vaulted tray ceiling, large sleeping area with a large sitting room, and a double sided fireplace. Large columns separate the bedroom and sitting room in Master bedroom. You have to check out the Oasis master bathroom. Large 2 people, all tile shower, oversize garden tub with fireplace, separate sinks in separate corners, private commode and a large walk in closet. No expense was cut when this home was designed. The details inside and out will amaze ANY buyer. This Luxury Manor has over 4400 sq ft of above grade living space with a full finished walk out basement leading to large concrete patio and in ground pool. Bonus Hidden storm shelter inside the home. 3 car attached garage and 3 car det garage. Call today to see this Move in, recently renovated home today. A list of updates are located in the on line documents.
This property is off market, which means it's not currently listed for sale or rent on Zillow. This may be different from what's available on other websites or public sources.

