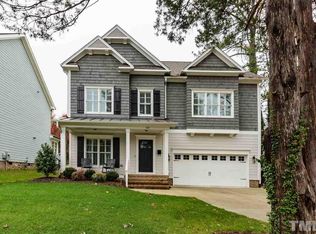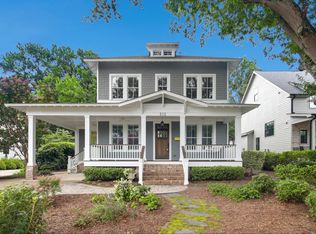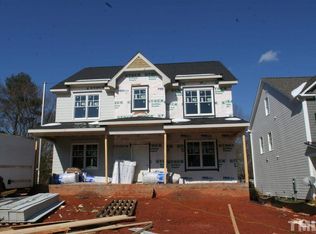HIGHEST & BEST DUE BY 12PM ON 12/14. This custom home in the heart of Five Points is a gem! 1st floor guest suite w/ full bath, private office/dining, all flow into the huge kitchen w/ built in oven/micro, large island & gas cktop. Family room loaded w/ built-ins around the fireplace! Large secondary beds w/ tons of light & closet space. Master suite boasts a stunning bath w/ massive soaking tub, dual shower heads, marble tile, along w/ huge master closet. Inside just repainted/new bed carpet!
This property is off market, which means it's not currently listed for sale or rent on Zillow. This may be different from what's available on other websites or public sources.


