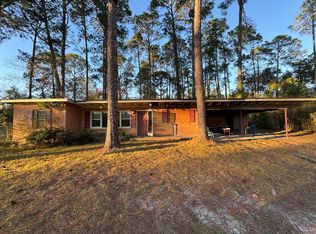Beautiful mid 20th Century home constructed of remarkable materials featuring a modern streamlined efficient kitchen and gorgeous new bathrooms. Excellent family oriented floor plan with incredibly spacious bedrooms, living room, office and dining room with large expanse windows offering a panoramic view from each major room of the home. Deep setback from road with old growth trees and sprawling lawn. Back yard includes a multipurpose pad that can house an additional outbuilding and-or basketball court. Also, a newly restored luxury swimming pool with patio surround. This is truly a home for an active family and its construction ensures years of low maintenance. Located immediately north of the Tifton Historic District and within a couple of blocks of Tift Regional Hospital and Northside Primary School.
This property is off market, which means it's not currently listed for sale or rent on Zillow. This may be different from what's available on other websites or public sources.


