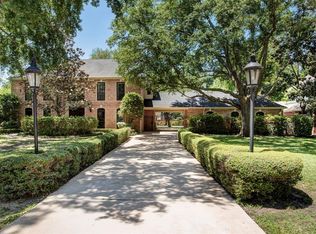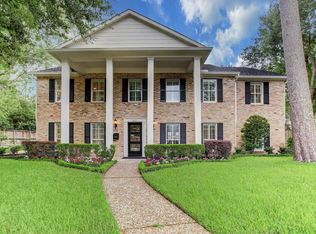Resort style living on quiet cul-de-sac street in Memorial West! Situated in the midst of a beautifully landscaped tropical paradise of over half an acre you will find the light filled home, a 1,198 sq.ft. club house, pool, and a 3 car garage. As in the 2015 remodel of the second floor no expense has been spared in the 2018 remodel. Both the home and the club house boast new floors (hardwoods in the home and wood look tile in the club house), custom cabinets in the kitchens, bar, and bathrooms. New Thermador appliances in the main kitchen. New Anderson doors to go with the Anderson windows previously installed. The home includes a central vacuum system, energy efficiency with 2 new programmable HVAC systems, all LED lighting, and a remotely monitored 48kw generator that can completely run the home, club house, and the pool equipment. The club house includes a full kitchen, indoor spa, sauna, and a full bath.
This property is off market, which means it's not currently listed for sale or rent on Zillow. This may be different from what's available on other websites or public sources.

