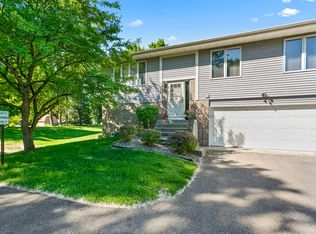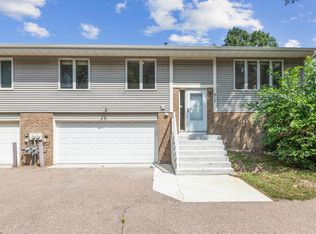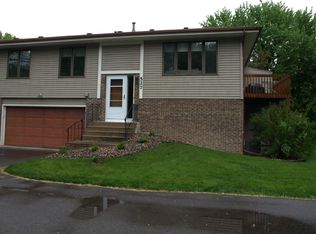Closed
$260,000
513 Ravoux Rd, Chaska, MN 55318
2beds
1,400sqft
Townhouse Quad/4 Corners
Built in 1986
1,742.4 Square Feet Lot
$254,700 Zestimate®
$186/sqft
$1,953 Estimated rent
Home value
$254,700
$232,000 - $280,000
$1,953/mo
Zestimate® history
Loading...
Owner options
Explore your selling options
What's special
This beautifully updated end-unit townhome is ready for you to move right in! Option to add a 3rd bedroom in the lower level. Lowe level walls and ceiling with knotty pine. Conveniently located within walking distance of spacious Lion's Park, fields, dog park and playground . The primary suite boasts a
large walk-in closet and direct access to a full bathroom.
Modern appliances throughout kitchen. Rentals allowed.
Complete with an deck upstairs, a walk-out patio downstairs, and an attached two-car garage, this home combines updated living with a prime location. Don't miss this opportunity!
Buyer and buyer agent to confirm all measurements.
Zillow last checked: 8 hours ago
Listing updated: July 31, 2025 at 10:08am
Listed by:
Gina E. Brethorst 612-207-0272,
RE/MAX Advantage Plus
Bought with:
Gina E. Brethorst
RE/MAX Advantage Plus
Source: NorthstarMLS as distributed by MLS GRID,MLS#: 6684352
Facts & features
Interior
Bedrooms & bathrooms
- Bedrooms: 2
- Bathrooms: 2
- Full bathrooms: 1
- 3/4 bathrooms: 1
Bedroom 1
- Level: Main
- Area: 176 Square Feet
- Dimensions: 16X11
Bedroom 2
- Level: Main
- Area: 90 Square Feet
- Dimensions: 10X9
Dining room
- Level: Main
- Area: 90 Square Feet
- Dimensions: 10X9
Family room
- Level: Lower
- Area: 299 Square Feet
- Dimensions: 23X13
Kitchen
- Level: Main
- Area: 117 Square Feet
- Dimensions: 13X9
Living room
- Level: Main
- Area: 180 Square Feet
- Dimensions: 15X12
Heating
- Forced Air
Cooling
- Central Air
Appliances
- Included: Dishwasher, Dryer, Exhaust Fan, Microwave, Range, Refrigerator, Washer
Features
- Basement: Finished,Full,Sump Pump,Walk-Out Access
- Has fireplace: No
Interior area
- Total structure area: 1,400
- Total interior livable area: 1,400 sqft
- Finished area above ground: 1,008
- Finished area below ground: 392
Property
Parking
- Total spaces: 2
- Parking features: Attached, Guest, Tuckunder Garage
- Attached garage spaces: 2
Accessibility
- Accessibility features: None
Features
- Levels: Multi/Split
- Patio & porch: Deck, Patio
- Pool features: None
- Fencing: None
Lot
- Size: 1,742 sqft
- Features: Corner Lot, Wooded
Details
- Foundation area: 1008
- Parcel number: 304800020
- Zoning description: Residential-Multi-Family
Construction
Type & style
- Home type: Townhouse
- Property subtype: Townhouse Quad/4 Corners
- Attached to another structure: Yes
Materials
- Brick/Stone, Other, Vinyl Siding
- Roof: Age 8 Years or Less
Condition
- Age of Property: 39
- New construction: No
- Year built: 1986
Utilities & green energy
- Electric: Circuit Breakers
- Gas: Natural Gas
- Sewer: City Sewer/Connected
- Water: City Water/Connected
Community & neighborhood
Location
- Region: Chaska
HOA & financial
HOA
- Has HOA: Yes
- HOA fee: $300 monthly
- Services included: Hazard Insurance, Maintenance Grounds, Professional Mgmt, Lawn Care
- Association name: PARKVIEW TERRACE Act Management, Inc.
- Association phone: 763-593-9770
Price history
| Date | Event | Price |
|---|---|---|
| 7/30/2025 | Sold | $260,000-5.1%$186/sqft |
Source: | ||
| 6/6/2025 | Pending sale | $274,000$196/sqft |
Source: | ||
| 3/14/2025 | Listed for sale | $274,000+68.2%$196/sqft |
Source: | ||
| 5/5/2004 | Sold | $162,900+62.9%$116/sqft |
Source: Public Record Report a problem | ||
| 2/22/2000 | Sold | $100,000$71/sqft |
Source: Public Record Report a problem | ||
Public tax history
| Year | Property taxes | Tax assessment |
|---|---|---|
| 2025 | $2,510 +4.1% | $234,900 +2.3% |
| 2024 | $2,412 +7.5% | $229,600 +4.8% |
| 2023 | $2,244 +12.5% | $219,100 +2.7% |
Find assessor info on the county website
Neighborhood: 55318
Nearby schools
GreatSchools rating
- 7/10Carver Elementary SchoolGrades: K-5Distance: 3.3 mi
- 8/10Pioneer Ridge Middle SchoolGrades: 6-8Distance: 1.8 mi
- 9/10Chaska High SchoolGrades: 8-12Distance: 1.8 mi
Get a cash offer in 3 minutes
Find out how much your home could sell for in as little as 3 minutes with a no-obligation cash offer.
Estimated market value$254,700
Get a cash offer in 3 minutes
Find out how much your home could sell for in as little as 3 minutes with a no-obligation cash offer.
Estimated market value
$254,700


