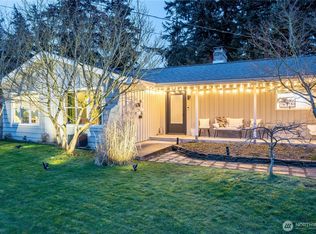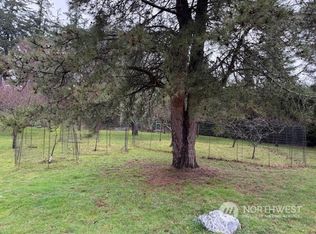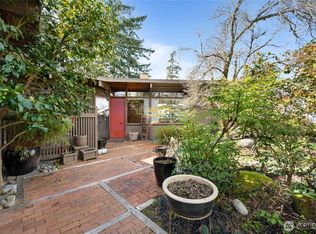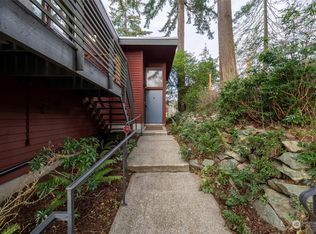Sold
Listed by:
Shalyce Pocock,
John L. Scott Anacortes
Bought with: eXp Realty
$1,111,338
513 Ridgeway Drive, Bellingham, WA 98225
4beds
2,600sqft
Single Family Residence
Built in 1965
0.39 Acres Lot
$1,137,900 Zestimate®
$427/sqft
$3,792 Estimated rent
Home value
$1,137,900
Estimated sales range
Not available
$3,792/mo
Zestimate® history
Loading...
Owner options
Explore your selling options
What's special
Beautifully landscaped & recently renovated South Hill home with open floor plan 4 bedrooms 2 bath + bonus room & flex room off garage. Main upper level with restored hardwood floors, 2 bedrooms, full bath, living room with fireplace, kitchen, & dining with French doors to deck. Lower level with 2 bedrooms, bathroom incl utility area, & bonus room fireplace. Private deck overlooks the terraced gardens & backs up to woodlands & view. 2 car garage with workshop area + flex area. New windows, deck, kitchen, bathrooms, appliances, California closets, attic insulation, leaf guard & shed! Fruit & berries, grape arbor & perennials. New solar panels to keep your utilities low, backup generator, & 200-amp service with extra panel for RV/EV hookup.
Zillow last checked: 8 hours ago
Listing updated: January 10, 2025 at 03:26pm
Offers reviewed: Aug 14
Listed by:
Shalyce Pocock,
John L. Scott Anacortes
Bought with:
Jeff D Braimes, 2525
eXp Realty
Source: NWMLS,MLS#: 2274248
Facts & features
Interior
Bedrooms & bathrooms
- Bedrooms: 4
- Bathrooms: 2
- Full bathrooms: 1
- 3/4 bathrooms: 1
Bedroom
- Level: Second
Bedroom
- Level: Second
Bedroom
- Level: Lower
Bedroom
- Level: Lower
Bathroom full
- Level: Second
Bathroom three quarter
- Level: Lower
Bonus room
- Level: Lower
Dining room
- Level: Second
Entry hall
- Level: Main
Kitchen without eating space
- Level: Second
Living room
- Level: Second
Utility room
- Level: Lower
Heating
- Fireplace(s), 90%+ High Efficiency, High Efficiency (Unspecified)
Cooling
- None
Appliances
- Included: Dishwasher(s), Dryer(s), Refrigerator(s), Stove(s)/Range(s), Washer(s), Water Heater Location: Garage
Features
- Dining Room
- Flooring: Bamboo/Cork, Hardwood, Laminate, Vinyl
- Doors: French Doors
- Windows: Double Pane/Storm Window
- Basement: Finished
- Number of fireplaces: 2
- Fireplace features: Wood Burning, Lower Level: 1, Main Level: 1, Fireplace
Interior area
- Total structure area: 2,600
- Total interior livable area: 2,600 sqft
Property
Parking
- Total spaces: 2
- Parking features: Driveway, Attached Garage, Off Street
- Attached garage spaces: 2
Features
- Levels: Multi/Split
- Entry location: Main
- Patio & porch: Bamboo/Cork, Double Pane/Storm Window, Dining Room, Fireplace, French Doors, Hardwood, Laminate, Wired for Generator
- Has view: Yes
- View description: City, Mountain(s), Partial, Territorial
Lot
- Size: 0.39 Acres
- Features: Dead End Street, Paved, Cable TV, Deck, Fenced-Fully, Gas Available, High Speed Internet, Outbuildings, Patio
- Topography: Level,Sloped,Terraces
- Residential vegetation: Brush, Fruit Trees, Garden Space, Wooded
Details
- Parcel number: 370201418459
- Special conditions: Standard
- Other equipment: Wired for Generator
Construction
Type & style
- Home type: SingleFamily
- Property subtype: Single Family Residence
Materials
- Wood Siding
- Foundation: Slab
- Roof: Composition
Condition
- Year built: 1965
Utilities & green energy
- Electric: Company: Puget Sound Energy
- Sewer: Sewer Connected, Company: City of Bellingham
- Water: Public, Company: City of Bellingham
- Utilities for property: Xfinity, Xfinity
Community & neighborhood
Location
- Region: Bellingham
- Subdivision: South Hill
Other
Other facts
- Listing terms: Cash Out,Conventional
- Cumulative days on market: 140 days
Price history
| Date | Event | Price |
|---|---|---|
| 9/12/2024 | Sold | $1,111,338+1%$427/sqft |
Source: | ||
| 8/15/2024 | Pending sale | $1,100,000$423/sqft |
Source: | ||
| 8/8/2024 | Listed for sale | $1,100,000+141.8%$423/sqft |
Source: | ||
| 3/16/2016 | Sold | $455,000-5%$175/sqft |
Source: | ||
| 2/24/2016 | Price change | $479,000+2.1%$184/sqft |
Source: eXp Realty Report a problem | ||
Public tax history
| Year | Property taxes | Tax assessment |
|---|---|---|
| 2024 | $7,998 +1.6% | $977,259 -3.5% |
| 2023 | $7,875 +7.8% | $1,012,198 +17.5% |
| 2022 | $7,304 +12.6% | $861,450 +24% |
Find assessor info on the county website
Neighborhood: South Hill
Nearby schools
GreatSchools rating
- 7/10Lowell Elementary SchoolGrades: PK-5Distance: 0.4 mi
- 9/10Fairhaven Middle SchoolGrades: 6-8Distance: 1.1 mi
- 9/10Sehome High SchoolGrades: 9-12Distance: 0.6 mi
Get pre-qualified for a loan
At Zillow Home Loans, we can pre-qualify you in as little as 5 minutes with no impact to your credit score.An equal housing lender. NMLS #10287.



