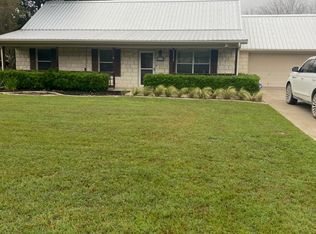Welcome to your new home in the picturesque town of Salado, TX! This charming 3-bedroom, 2-bathroom house is nestled on a beautifully wooded lot, offering a perfect blend of tranquility and convenience. You'll notice everything has been updated! Floors, counters, new paint, and more!! Just a golf cart ride to downtown Salado and all the restaurants and breweries it offers. Don't sleep on this one!!
Welcome to your new home in the picturesque town of Salado, TX! This charming 3-bedroom, 2-bathroom house is nestled on a beautifully wooded lot, offering a perfect blend of tranquility and convenience. You'll notice everything has been updated! Floors, counters, new paint, so much more, including an electric car charger located in the garage! Just a golf cart ride to downtown Salado and all the restaurants and breweries it offers. Can be leased for as little as 6 months, fully furnished! You don't want to miss this one, schedule your showing today!
House for rent
$2,350/mo
513 Santa Clara Rd, Salado, TX 76571
3beds
1,816sqft
Price may not include required fees and charges.
Single family residence
Available now
What's special
Fully furnishedNew paint
- 28 days |
- -- |
- -- |
Zillow last checked: 11 hours ago
Listing updated: January 16, 2026 at 02:16pm
Travel times
Facts & features
Interior
Bedrooms & bathrooms
- Bedrooms: 3
- Bathrooms: 2
- Full bathrooms: 2
Interior area
- Total interior livable area: 1,816 sqft
Property
Parking
- Details: Contact manager
Details
- Parcel number: 57539
Construction
Type & style
- Home type: SingleFamily
- Property subtype: Single Family Residence
Condition
- Year built: 1980
Community & HOA
Location
- Region: Salado
Financial & listing details
- Lease term: Six month or 12 month lease
Price history
| Date | Event | Price |
|---|---|---|
| 12/31/2025 | Price change | $2,350-6%$1/sqft |
Source: Zillow Rentals Report a problem | ||
| 12/20/2025 | Listed for rent | $2,500$1/sqft |
Source: Zillow Rentals Report a problem | ||
| 9/5/2025 | Listing removed | $399,900$220/sqft |
Source: | ||
| 8/21/2025 | Listed for sale | $399,900$220/sqft |
Source: | ||
| 8/18/2025 | Contingent | $399,900$220/sqft |
Source: | ||
Neighborhood: 76571
Nearby schools
GreatSchools rating
- NAThomas Arnold Elementary SchoolGrades: PK-2Distance: 1 mi
- NAThomas Arnold Elementary SchoolGrades: Distance: 1.1 mi
- 7/10Salado J High SchoolGrades: 6-8Distance: 1.9 mi

