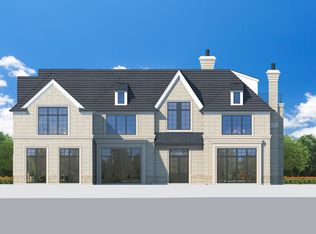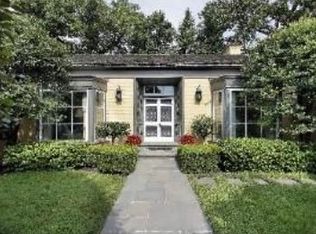GREAT OPPORTUNITY TO OWN MAGNIFICENT LAKE FRONT PROPERTY WITH 25 FOOT BOAT HOUSE .THIS LAKE FRONT HOUSE IS APP.10,500 SQ.FEET ABOVE GROUND AND APP.15,000 TOTAL FINISHED SPACE. IT BOASTS 105' OF LAKE FRONT, SCREENED PORCH, 8 BED, 9.2 BATH, GOURMET KITCHEN, MEDIA ROOM, EXERCISE ROOM, 2 WET BARS, WINE CELLAR, ELEVATOR, SMART HOME SYSTEM, SPORT COURT,FOUR CAR GARAGE AND MUCH, MUCH MORE! STILL POSSIBLE TO CUSTOMIZE AND MAKE IT YOUR OWN. Prospective Buyer's financial qualification is required before a showing can be scheduled. Agent owned/interest
This property is off market, which means it's not currently listed for sale or rent on Zillow. This may be different from what's available on other websites or public sources.

