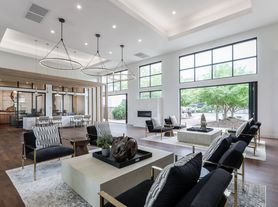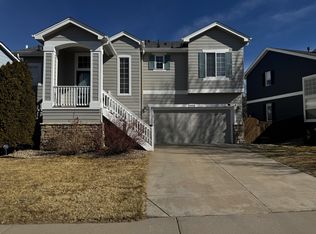Located in a quiet cul-de-sac within walking distance to Northridge Elementary, The Northridge Rec Center, open space, trails, and parks. The main floor has vaulted ceilings, tons of natural light, a welcoming living room, and kitchen with sliding door access to the deck. The lower level includes a large family room with a wood burning fireplace and access to the spacious backyard. There is also a full bathroom on the lower level. Upstairs you will find three bedrooms, one full bathroom in the hallway, and a bathroom off of the master suite. The finished basement is a perfect space for a play area, man-cave, or a guest suite. New kitchen counters, re-finished wood flooring, a two-car garage, and plenty of storage space complete this home. Access to Highlands Ranch's 4 major recreation centers and a large trail system accessible at the end of the cul-de-sac.
Lease to be for a minimum of 12 months, and not more than 24 months. Renter to take care of property and keep the yards clean. Owner pays for HOA dues. Renter pays for other utilities, including trash, electric, natural gas, water and any cable or internet expenses. The final month's rent is due at signing. No smoking is allowed. One dog, under 40 lbs, is allowed.
House for rent
Accepts Zillow applications
$3,300/mo
513 Timberline Pl, Highlands Ranch, CO 80126
3beds
2,153sqft
This listing now includes required monthly fees in the total monthly price. Price shown reflects the lease term provided. Learn more|
Single family residence
Available now
Small dogs OK
Central air
In unit laundry
Attached garage parking
Forced air
What's special
Re-finished wood flooringVaulted ceilingsTwo-car garagePlenty of storage spaceNew kitchen countersQuiet cul-de-sacTons of natural light
- 31 days |
- -- |
- -- |
Zillow last checked: 10 hours ago
Listing updated: February 02, 2026 at 11:45am
Travel times
Facts & features
Interior
Bedrooms & bathrooms
- Bedrooms: 3
- Bathrooms: 3
- Full bathrooms: 3
Heating
- Forced Air
Cooling
- Central Air
Appliances
- Included: Dishwasher, Dryer, Microwave, Oven, Refrigerator, Washer
- Laundry: In Unit
Features
- Flooring: Carpet, Hardwood, Tile
Interior area
- Total interior livable area: 2,153 sqft
Property
Parking
- Parking features: Attached
- Has attached garage: Yes
- Details: Contact manager
Features
- Exterior features: Cable not included in rent, Electricity not included in rent, Garbage not included in rent, Gas not included in rent, Heating system: Forced Air, Internet not included in rent, Water not included in rent
Details
- Parcel number: 222903408017
Construction
Type & style
- Home type: SingleFamily
- Property subtype: Single Family Residence
Community & HOA
Location
- Region: Highlands Ranch
Financial & listing details
- Lease term: 1 Year
Price history
| Date | Event | Price |
|---|---|---|
| 1/16/2026 | Listed for rent | $3,300$2/sqft |
Source: Zillow Rentals Report a problem | ||
| 5/14/2025 | Listing removed | $3,300$2/sqft |
Source: Zillow Rentals Report a problem | ||
| 5/9/2025 | Listed for rent | $3,300$2/sqft |
Source: Zillow Rentals Report a problem | ||
| 10/19/2016 | Sold | $370,000$172/sqft |
Source: Public Record Report a problem | ||
| 9/19/2016 | Pending sale | $370,000$172/sqft |
Source: RE/MAX PROFESSIONALS #6621579 Report a problem | ||
Neighborhood: 80126
Nearby schools
GreatSchools rating
- 8/10Northridge Elementary SchoolGrades: PK-6Distance: 0.1 mi
- 5/10Mountain Ridge Middle SchoolGrades: 7-8Distance: 1.4 mi
- 9/10Mountain Vista High SchoolGrades: 9-12Distance: 2.3 mi

