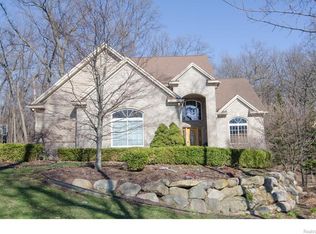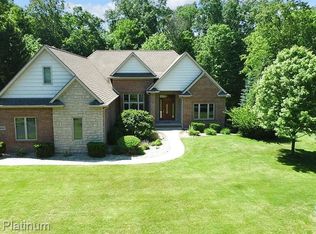Sold for $760,000
$760,000
513 Timbermill Ln, Howell, MI 48843
4beds
3,834sqft
Single Family Residence
Built in 2003
1.81 Acres Lot
$760,800 Zestimate®
$198/sqft
$4,242 Estimated rent
Home value
$760,800
$723,000 - $799,000
$4,242/mo
Zestimate® history
Loading...
Owner options
Explore your selling options
What's special
WELCOME TO THIS AMAZING HOME LOCATED IN DESIRABLE “THE TIMBERS.” THIS FANTASTIC CUSTOM RANCH STYLE HOME HAS SO MUCH TO OFFER INCLUDING MORE THAN 4,000 S.F. OF BEAUTIFUL LIVING SPACE WITH 4 BEDROOMS AND 3-1/2 BATHS! THE MAIN FLOOR FEATURES INCLUDE AN OPEN FLOOR PLAN WITH CHEF’S KITCHEN, LARGE ISLAND, GRANITE COUNTERS, STAINLESS STEEL APPLIANCES, BUILT-IN COOKTOP, DOUBLE OVENS AND SITTING AREA! THE EXCEPTIONAL GREAT ROOM FEATURES SOARING CEILING, 2-STORY STONE GAS DIRECT VENT FIREPLACE! PRIMARY BEDROOM FEATURES TRAY CEILING, AMAZING BATH WITH JETTED CORNER RUB, STAND-UP SHOWER, LARGE WALK-IN CLOSET AND CERAMIC FLOORS!
THE MAIN LEVEL HAS DELIGHTFUL CURVED ARCHWAYS, CHERRY WOOD FLOORS IN KITCHEN AND DINING AREA AND PLUSH CARPET IN THE BEDROOMS! THE INCREDIBLE LOWER LEVEL INCLUDES A FINISHED KITCHEN AND DINING AREA, BEDROOM WITH WALK-IN CLOSET, FULL BATH AND BONUS ROOM! THE WALK-OUT LOWER LEVEL ALSO INCLUDES AN EXTRA LARGE AREA FOR ALL YOUR STORAGE NEEDS! ADDITIONAL FEATURES INCLUDE WHOLE-HOUSE GENERATOR AND CENTRAL VACUUM! UPDATES INCLUDE WHOLE HOUSE GENERATOR 2020, NEW DRIVEWAY 2023, GARAGE FLOOR EPOXY 2023, NEW ROOF 2024 AND TREX DECKING 2024.
THIS SUPERB PROPERTY HAS AN ATTACHED FINISHED SIDE ENTRY 3 CAR GARAGE READY FOR ALL YOUR VALUABLE VEHICLES! YOUR NEW HOME IS SERVICED BY PUBLIC WATER AND SEWER.
EVERYONE WILL LOVE THE EXTENSIVE LANDSCAPING, CUL-DE-SAC LOCATION AT THE END OF TIMBERMILL THAT IS ACCESSIBLE TO 257 ACRES OF ROLLING, WOODED STATE LAND!
Zillow last checked: 8 hours ago
Listing updated: January 02, 2026 at 04:07am
Listed by:
David Witt 810-623-2031,
BHHS Heritage Real Estate
Bought with:
David Witt, 6501253104
BHHS Heritage Real Estate
Source: Realcomp II,MLS#: 20251013404
Facts & features
Interior
Bedrooms & bathrooms
- Bedrooms: 4
- Bathrooms: 4
- Full bathrooms: 3
- 1/2 bathrooms: 1
Primary bedroom
- Level: Entry
- Area: 289
- Dimensions: 17 X 17
Bedroom
- Level: Entry
- Area: 130
- Dimensions: 13 X 10
Bedroom
- Level: Entry
- Area: 144
- Dimensions: 12 X 12
Bedroom
- Level: Basement
- Area: 100
- Dimensions: 10 X 10
Primary bathroom
- Level: Entry
- Area: 170
- Dimensions: 17 X 10
Other
- Level: Entry
- Area: 64
- Dimensions: 8 X 8
Other
- Level: Basement
- Area: 48
- Dimensions: 8 X 6
Other
- Level: Entry
- Area: 30
- Dimensions: 6 X 5
Bonus room
- Level: Basement
- Area: 90
- Dimensions: 9 X 10
Other
- Level: Entry
- Area: 176
- Dimensions: 16 X 11
Dining room
- Level: Entry
- Area: 143
- Dimensions: 13 X 11
Game room
- Level: Basement
- Area: 576
- Dimensions: 16 X 36
Great room
- Level: Entry
- Area: 450
- Dimensions: 25 X 18
Kitchen
- Level: Entry
- Area: 224
- Dimensions: 14 X 16
Laundry
- Level: Entry
- Area: 60
- Dimensions: 10 X 6
Heating
- Forced Air, Natural Gas
Cooling
- Ceiling Fans, Central Air
Appliances
- Included: Dishwasher, Double Oven, Dryer, Electric Cooktop, Free Standing Refrigerator, Microwave, Stainless Steel Appliances, Washer
- Laundry: Electric Dryer Hookup, Laundry Room
Features
- Central Vacuum, Entrance Foyer, High Speed Internet, Jetted Tub
- Basement: Full,Partially Finished,Walk Out Access
- Has fireplace: Yes
- Fireplace features: Family Room, Gas
Interior area
- Total interior livable area: 3,834 sqft
- Finished area above ground: 2,534
- Finished area below ground: 1,300
Property
Parking
- Total spaces: 3
- Parking features: Three Car Garage, Attached, Direct Access, Garage Door Opener, Oversized, Garage Faces Side
- Garage spaces: 3
Features
- Levels: One
- Stories: 1
- Entry location: GroundLevel
- Patio & porch: Deck, Patio, Porch
- Exterior features: Lighting
- Pool features: None
Lot
- Size: 1.81 Acres
- Dimensions: 158 x 293 x 346 x 332
Details
- Parcel number: 1004103010
- Special conditions: Short Sale No,Standard
Construction
Type & style
- Home type: SingleFamily
- Architectural style: Ranch
- Property subtype: Single Family Residence
Materials
- Brick, Wood Siding
- Foundation: Basement, Poured, Sump Pump
- Roof: Asphalt
Condition
- New construction: No
- Year built: 2003
Utilities & green energy
- Electric: Circuit Breakers, Generator
- Sewer: Public Sewer
- Water: Public
Community & neighborhood
Security
- Security features: Smoke Detectors
Location
- Region: Howell
- Subdivision: THE TIMBERS SITE CONDO
HOA & financial
HOA
- Has HOA: Yes
- HOA fee: $750 annually
Other
Other facts
- Listing agreement: Exclusive Right To Sell
- Listing terms: Cash,Conventional
Price history
| Date | Event | Price |
|---|---|---|
| 12/31/2025 | Sold | $760,000-3.8%$198/sqft |
Source: | ||
| 11/28/2025 | Pending sale | $789,900$206/sqft |
Source: | ||
| 10/14/2025 | Price change | $789,900-0.3%$206/sqft |
Source: | ||
| 8/21/2025 | Price change | $792,346-3.4%$207/sqft |
Source: | ||
| 7/1/2025 | Listed for sale | $819,900+105%$214/sqft |
Source: | ||
Public tax history
| Year | Property taxes | Tax assessment |
|---|---|---|
| 2025 | -- | $267,900 +6.9% |
| 2024 | -- | $250,600 +9.1% |
| 2023 | -- | $229,800 +1.7% |
Find assessor info on the county website
Neighborhood: 48843
Nearby schools
GreatSchools rating
- 5/10Challenger Elementary SchoolGrades: K-5Distance: 2.6 mi
- 6/10Parker Middle SchoolGrades: 6-8Distance: 3.5 mi
- 8/10Howell High SchoolGrades: 9-12Distance: 2.7 mi
Get a cash offer in 3 minutes
Find out how much your home could sell for in as little as 3 minutes with a no-obligation cash offer.
Estimated market value$760,800
Get a cash offer in 3 minutes
Find out how much your home could sell for in as little as 3 minutes with a no-obligation cash offer.
Estimated market value
$760,800

