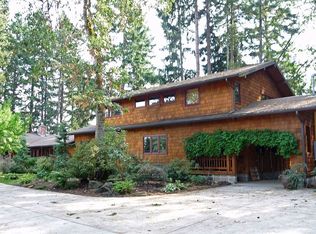Sold
$665,775
5130 Fox Hollow Rd, Eugene, OR 97405
4beds
1,956sqft
Residential, Single Family Residence
Built in 1981
5,662.8 Square Feet Lot
$649,600 Zestimate®
$340/sqft
$2,770 Estimated rent
Home value
$649,600
$617,000 - $682,000
$2,770/mo
Zestimate® history
Loading...
Owner options
Explore your selling options
What's special
Don't Miss this Stylish & Modern Home in SE Eugene Cul-de-sac! Open concept design w/ huge windows, vaulted beam ceilings, wood fireplace, LVP floors, remod kitchen w/ island, quartz counters & newer cabs. Vaulted primary ensuite w/ custom closet & tile shower. Great separation of space & 3 full baths, all updated. Enjoy the NW w/ tree views in your natural yard w/ decks in front & back, tool shed, extra deep garage. Central heat/air + newer roof, water heater & ext paint.
Zillow last checked: 8 hours ago
Listing updated: March 16, 2023 at 07:50am
Listed by:
Amy Thompson 541-517-1873,
Hybrid Real Estate
Bought with:
Isaac Rhoads, 200504350
ICON Real Estate Group
Source: RMLS (OR),MLS#: 23633190
Facts & features
Interior
Bedrooms & bathrooms
- Bedrooms: 4
- Bathrooms: 3
- Full bathrooms: 3
- Main level bathrooms: 2
Primary bedroom
- Features: Beamed Ceilings, Double Closet, Suite, Vaulted Ceiling
- Level: Main
- Area: 210
- Dimensions: 14 x 15
Bedroom 2
- Features: Closet, Vinyl Floor
- Level: Main
- Area: 100
- Dimensions: 10 x 10
Bedroom 3
- Features: Closet, Vinyl Floor
- Level: Main
- Area: 130
- Dimensions: 10 x 13
Bedroom 4
- Features: Closet, Vinyl Floor
- Level: Lower
- Area: 120
- Dimensions: 10 x 12
Dining room
- Features: Great Room, Sliding Doors, Vaulted Ceiling
- Level: Main
- Area: 110
- Dimensions: 10 x 11
Family room
- Features: Laminate Flooring
- Level: Lower
- Area: 221
- Dimensions: 13 x 17
Kitchen
- Features: Dishwasher, Island, Updated Remodeled, Free Standing Refrigerator, Quartz
- Level: Main
- Area: 81
- Width: 9
Living room
- Features: Beamed Ceilings, Fireplace, Great Room, Vaulted Ceiling
- Level: Main
- Area: 224
- Dimensions: 14 x 16
Heating
- Forced Air, Heat Pump, Fireplace(s)
Cooling
- Heat Pump
Appliances
- Included: Dishwasher, Disposal, Free-Standing Range, Microwave, Plumbed For Ice Maker, Stainless Steel Appliance(s), Free-Standing Refrigerator, Electric Water Heater, Tank Water Heater
- Laundry: Laundry Room
Features
- High Speed Internet, Quartz, Soaking Tub, Vaulted Ceiling(s), Wainscoting, Closet, Bathroom, Great Room, Kitchen Island, Updated Remodeled, Beamed Ceilings, Double Closet, Suite, Pantry
- Flooring: Vinyl, Laminate
- Doors: Sliding Doors
- Windows: Double Pane Windows
- Basement: Daylight,Finished
- Number of fireplaces: 1
- Fireplace features: Wood Burning
Interior area
- Total structure area: 1,956
- Total interior livable area: 1,956 sqft
Property
Parking
- Total spaces: 2
- Parking features: Driveway, Garage Door Opener, Attached, Extra Deep Garage
- Attached garage spaces: 2
- Has uncovered spaces: Yes
Accessibility
- Accessibility features: Garage On Main, Main Floor Bedroom Bath, Accessibility
Features
- Levels: Two,Multi/Split
- Stories: 2
- Patio & porch: Deck, Porch
- Exterior features: Yard
- Has view: Yes
- View description: Trees/Woods
Lot
- Size: 5,662 sqft
- Features: Cul-De-Sac, Gentle Sloping, Trees, SqFt 5000 to 6999
Details
- Additional structures: ToolShed
- Parcel number: 1370590
- Zoning: R-1
Construction
Type & style
- Home type: SingleFamily
- Property subtype: Residential, Single Family Residence
Materials
- Wood Siding
- Foundation: Slab
- Roof: Composition
Condition
- Updated/Remodeled
- New construction: No
- Year built: 1981
Utilities & green energy
- Sewer: Public Sewer
- Water: Public
Community & neighborhood
Location
- Region: Eugene
- Subdivision: Se Eugene
Other
Other facts
- Listing terms: Cash,Conventional,FHA,VA Loan
Price history
| Date | Event | Price |
|---|---|---|
| 3/16/2023 | Sold | $665,775+4.8%$340/sqft |
Source: | ||
| 3/6/2023 | Pending sale | $635,000$325/sqft |
Source: | ||
| 3/2/2023 | Listed for sale | $635,000+66.1%$325/sqft |
Source: | ||
| 3/31/2017 | Sold | $382,350+0.6%$195/sqft |
Source: | ||
| 3/12/2017 | Pending sale | $379,900$194/sqft |
Source: Hybrid Real Estate #17205788 Report a problem | ||
Public tax history
| Year | Property taxes | Tax assessment |
|---|---|---|
| 2025 | $6,470 +1.3% | $332,068 +3% |
| 2024 | $6,389 +2.6% | $322,397 +3% |
| 2023 | $6,227 +4% | $313,007 +3% |
Find assessor info on the county website
Neighborhood: Southeast
Nearby schools
GreatSchools rating
- 9/10Edgewood Community Elementary SchoolGrades: K-5Distance: 0.6 mi
- 3/10Spencer Butte Middle SchoolGrades: 6-8Distance: 0.7 mi
- 8/10South Eugene High SchoolGrades: 9-12Distance: 2.8 mi
Schools provided by the listing agent
- Elementary: Edgewood
- Middle: Spencer Butte
- High: South Eugene
Source: RMLS (OR). This data may not be complete. We recommend contacting the local school district to confirm school assignments for this home.

Get pre-qualified for a loan
At Zillow Home Loans, we can pre-qualify you in as little as 5 minutes with no impact to your credit score.An equal housing lender. NMLS #10287.
