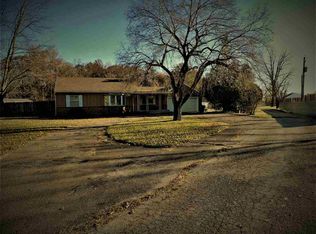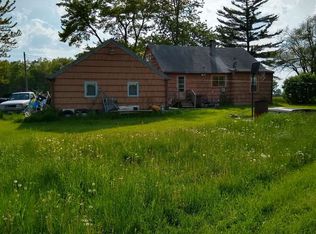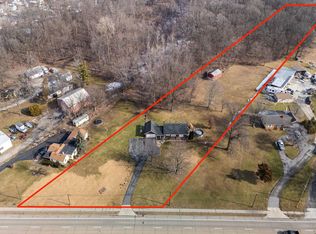** GREAT COMMERCIAL POTENTIAL - CURRENTLY ZONED RESIDENTIAL **Welcome to this continually growing NORTHWEST AREA. 4 + or - Acres. Great Location . Minutes away from HWY 69 and MAJOR HIGHWAYS. 4-lane highway frontage in front. This property and the neighboring properties TOTAL 20 + OR - ACRES. Home will be tear down for commercial purposes. Home is currently hooked up to City Sewer and Water is in close proximity and is available across the street. Included is an attached garage and out building. Buyer will be responsible for rezoning costs. Property is being sold in "AS IS" condition. Sq. Ft. not warranted. Home would make good rental until plans are finalized. Seller will provide a boundary survey. See 5112 Goshen Rd, 5032 Goshen Rd, 5214 & 5218 Goshen Rd for information on adjacent properties. Many, Many possibilities!!!
This property is off market, which means it's not currently listed for sale or rent on Zillow. This may be different from what's available on other websites or public sources.



