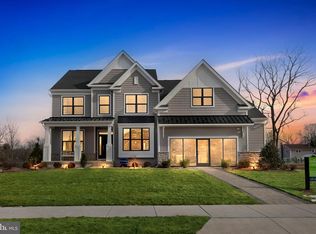Sold for $1,051,800
$1,051,800
5130 Maple Ridge Way, Emmaus, PA 18049
--beds
--baths
3,400sqft
Single Family Residence
Built in 2024
0.86 Acres Lot
$1,095,700 Zestimate®
$309/sqft
$3,857 Estimated rent
Home value
$1,095,700
$1.02M - $1.18M
$3,857/mo
Zestimate® history
Loading...
Owner options
Explore your selling options
What's special
Photography is of a model home. The Helena Modern Farmhouse offers 3,400 square footage of total living area designed to fit your lifestyle! Open concept floorplan as you enter the home, flanking the foyer is a formal dining room and study following into the main living area of the home, a 2-story great room flowing into the bright gourmet kitchen and breakfast area. Also found on the 1st floor is a powder room, flex room, laundry room and convenient mudroom closet with storage direct access to your 2 car side entry garage. Upstairs enter the double doors to your owner's suite the perfect place to unwind at the end of the day with 2 walk-in closets and spa like bath, 3 additional bedrooms and a full bathroom completes this floor. Fall in love with the Estates at Maple Ridge offering the area best value luxury single family homes in the East Penn School District. Perched on a hillside offering stunning skyline views and wooded spaces in every direction. An all-new line up of single-family home floorplans will allow you to extensively personalize your new home to fit your lifestyle and design preferences.
Zillow last checked: 8 hours ago
Listing updated: June 18, 2024 at 11:16am
Listed by:
Robin G. Tobisch 215-699-0800,
WB Homes Realty Associates Inc
Bought with:
Andrew J. Dilg, RM426221
RE/MAX Real Estate
Source: GLVR,MLS#: 740055 Originating MLS: Lehigh Valley MLS
Originating MLS: Lehigh Valley MLS
Facts & features
Interior
Heating
- Forced Air
Cooling
- Central Air
Appliances
- Included: Built-In Oven, Dishwasher, Disposal, Humidifier, Microwave, Propane Water Heater
- Laundry: Washer Hookup, Dryer Hookup, Main Level
Features
- Breakfast Area, Cathedral Ceiling(s), Entrance Foyer, High Ceilings, Home Office, Kitchen Island, Family Room Main Level, Vaulted Ceiling(s), Walk-In Closet(s)
- Flooring: Ceramic Tile, Engineered Hardwood, Vinyl
- Windows: Screens
- Basement: Egress Windows,Full
- Has fireplace: Yes
- Fireplace features: Family Room
Interior area
- Total interior livable area: 3,400 sqft
- Finished area above ground: 3,400
- Finished area below ground: 0
Property
Parking
- Total spaces: 2
- Parking features: Attached, Driveway, Garage, On Street, Garage Door Opener
- Attached garage spaces: 2
- Has uncovered spaces: Yes
Features
- Stories: 2
- Patio & porch: Covered, Porch
- Exterior features: Porch
Lot
- Size: 0.86 Acres
Details
- Parcel number: 549314158320
- Zoning: R-A
- Special conditions: None
Construction
Type & style
- Home type: SingleFamily
- Architectural style: Colonial
- Property subtype: Single Family Residence
Materials
- Roof: Other
Condition
- Year built: 2024
Utilities & green energy
- Sewer: Grinder Pump, Public Sewer
- Water: Public
Green energy
- Construction elements: Conserving Methods
Community & neighborhood
Community
- Community features: Curbs
Location
- Region: Emmaus
- Subdivision: Not in Development
HOA & financial
HOA
- Has HOA: Yes
- HOA fee: $130 monthly
Other
Other facts
- Listing terms: Cash,Conventional
- Ownership type: Fee Simple
Price history
| Date | Event | Price |
|---|---|---|
| 6/18/2024 | Sold | $1,051,800$309/sqft |
Source: | ||
| 6/18/2024 | Listed for sale | $1,051,800$309/sqft |
Source: | ||
Public tax history
| Year | Property taxes | Tax assessment |
|---|---|---|
| 2025 | $12,629 +737.5% | $478,900 +674.9% |
| 2024 | $1,508 +2.1% | $61,800 |
| 2023 | $1,477 | $61,800 |
Find assessor info on the county website
Neighborhood: 18049
Nearby schools
GreatSchools rating
- 7/10Macungie El SchoolGrades: K-5Distance: 1.8 mi
- 8/10Eyer Middle SchoolGrades: 6-8Distance: 1.9 mi
- 7/10Emmaus High SchoolGrades: 9-12Distance: 2.1 mi
Schools provided by the listing agent
- Elementary: Macungie
- Middle: Eyer
- High: Emmaus
- District: East Penn
Source: GLVR. This data may not be complete. We recommend contacting the local school district to confirm school assignments for this home.
Get a cash offer in 3 minutes
Find out how much your home could sell for in as little as 3 minutes with a no-obligation cash offer.
Estimated market value$1,095,700
Get a cash offer in 3 minutes
Find out how much your home could sell for in as little as 3 minutes with a no-obligation cash offer.
Estimated market value
$1,095,700
