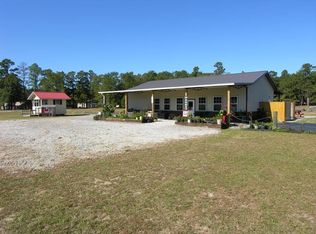Sold for $458,000 on 07/21/25
$458,000
5131 DEANS BRIDGE Road, Blythe, GA 30805
3beds
2,208sqft
Single Family Residence
Built in 1985
7.63 Acres Lot
$464,400 Zestimate®
$207/sqft
$2,129 Estimated rent
Home value
$464,400
$404,000 - $534,000
$2,129/mo
Zestimate® history
Loading...
Owner options
Explore your selling options
What's special
Peaceful Country Living on 7.63 Acres - No HOA, No Restrictions!
Welcome to your private country escape! This spacious 3 bed, 3 bath home sits on 7.63 serene acres with a tranquil pond(can be stocked free of charge), over 15 producing pecan trees, pear trees, wide-open skies & so much more.
Inside, enjoy the warmth of a wood-burning fireplace, an oversized primary suite, and abundant storage throughout. The screened-in patio/sunroom offers year-round relaxation with space for an optional outdoor kitchen—perfect for entertaining.
Need room for hobbies or business? You'll love the two large workshops. With the flexibility to run on city or well water, and no HOA fees or restrictions, you can truly live life on your terms. Whether you're dreaming of a mini-farm, weekend retreat, or full-time country living, this property has it all.
Zillow last checked: 8 hours ago
Listing updated: July 21, 2025 at 07:14pm
Listed by:
Lanorris Carey 207-423-8866,
EXP Realty, LLC
Bought with:
Lanorris Carey, 416623
EXP Realty, LLC
Source: Hive MLS,MLS#: 541914
Facts & features
Interior
Bedrooms & bathrooms
- Bedrooms: 3
- Bathrooms: 3
- Full bathrooms: 3
Primary bedroom
- Level: Main
- Dimensions: 163 x 218
Bedroom 2
- Level: Main
- Dimensions: 93 x 13
Bedroom 3
- Level: Main
- Dimensions: 114 x 13
Dining room
- Level: Main
- Dimensions: 115 x 182
Kitchen
- Level: Main
- Dimensions: 1,111 x 154
Living room
- Level: Main
- Dimensions: 253 x 22
Sunroom
- Level: Main
- Dimensions: 233 x 78
Heating
- Forced Air
Cooling
- Attic Fan, Central Air
Appliances
- Included: Built-In Electric Oven, Built-In Microwave, Refrigerator
Features
- Smoke Detector(s), Walk-In Closet(s), Washer Hookup
- Flooring: Carpet, Ceramic Tile, Marble
- Has basement: No
- Number of fireplaces: 1
- Fireplace features: Masonry, Family Room, Great Room, Living Room, Wood Burning Stove
Interior area
- Total structure area: 2,208
- Total interior livable area: 2,208 sqft
Property
Parking
- Parking features: Garage, Garage Door Opener, Parking Pad, Tar and Gravel
Features
- Levels: One
- Patio & porch: Covered, Enclosed, Screened, Sun Room
- Fencing: Fenced,Privacy
Lot
- Size: 7.63 Acres
- Dimensions: 332,342.8sq ft
- Features: Landscaped, Pond on Lot, Wooded
Details
- Additional structures: Outbuilding, Workshop
- Parcel number: 2430005040
Construction
Type & style
- Home type: SingleFamily
- Architectural style: Ranch
- Property subtype: Single Family Residence
Materials
- Brick
- Foundation: Slab
- Roof: Metal
Condition
- New construction: No
- Year built: 1985
Utilities & green energy
- Sewer: Septic Tank
- Water: Public, Well
Community & neighborhood
Location
- Region: Blythe
- Subdivision: Other
Other
Other facts
- Listing terms: Cash,Conventional,FHA,USDA Loan,VA Loan
Price history
| Date | Event | Price |
|---|---|---|
| 7/21/2025 | Sold | $458,000-1.5%$207/sqft |
Source: | ||
| 6/18/2025 | Pending sale | $464,900$211/sqft |
Source: | ||
| 5/15/2025 | Listed for sale | $464,900+3.6%$211/sqft |
Source: | ||
| 12/29/2024 | Listing removed | $448,800$203/sqft |
Source: | ||
| 6/5/2024 | Listed for sale | $448,800+21.3%$203/sqft |
Source: | ||
Public tax history
| Year | Property taxes | Tax assessment |
|---|---|---|
| 2024 | $3,943 +13.7% | $145,632 -7.2% |
| 2023 | $3,467 +7.5% | $156,960 +34.6% |
| 2022 | $3,226 +54.2% | $116,631 +63.2% |
Find assessor info on the county website
Neighborhood: 30805
Nearby schools
GreatSchools rating
- 5/10Blythe Elementary SchoolGrades: PK-5Distance: 0.7 mi
- 3/10Hephzibah Middle SchoolGrades: 6-8Distance: 7.1 mi
- 2/10Hephzibah High SchoolGrades: 9-12Distance: 6.9 mi
Schools provided by the listing agent
- Elementary: Blythe
- Middle: Hephzibah
- High: Hephzibah Comp.
Source: Hive MLS. This data may not be complete. We recommend contacting the local school district to confirm school assignments for this home.

Get pre-qualified for a loan
At Zillow Home Loans, we can pre-qualify you in as little as 5 minutes with no impact to your credit score.An equal housing lender. NMLS #10287.
