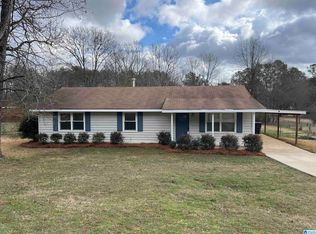Sold for $265,000
$265,000
5131 Rye Cir, Helena, AL 35080
4beds
1,915sqft
Single Family Residence
Built in 1981
0.33 Acres Lot
$284,100 Zestimate®
$138/sqft
$1,961 Estimated rent
Home value
$284,100
$270,000 - $298,000
$1,961/mo
Zestimate® history
Loading...
Owner options
Explore your selling options
What's special
Happily located in the Heart of Helena, is perfect for entertaining with its fabulous, covered, back deck plus an open lower deck. Privately tucked back in a well-established neighborhood on a cul-de-sac street, this large, well-loved family home boasts a large great room with a beautiful, brick fireplace and soaring, cathedral, wood beamed ceiling and wood trim, a kitchen with bright white cabinets and stainless steel appliances. A formal dining room is open to the great room. This one has 3 bedrooms on the main level and a 4th bedroom, full bath AND a second den downstairs- could be used as an in-law suite or teen retreat. Nearly new HVAC with warranty. Roof is less than 10 years old. Top of the line Leaf Filter Gutter system with lifetime warranty. Daylight basement with a deep, 2 car garage and lots of room for storage. Plenty of secondary parking too!
Zillow last checked: 8 hours ago
Listing updated: October 24, 2023 at 09:54am
Listed by:
Rebekah Potts OFFIC:+1(205)979-2335,
ERA King Real Estate Vestavia
Bought with:
Jenni Barrera
Local Realty
Source: GALMLS,MLS#: 21365541
Facts & features
Interior
Bedrooms & bathrooms
- Bedrooms: 4
- Bathrooms: 3
- Full bathrooms: 3
Primary bedroom
- Level: First
Bedroom 1
- Level: First
Bedroom 2
- Level: First
Bedroom 3
- Level: Basement
Primary bathroom
- Level: First
Bathroom 1
- Level: Basement
Dining room
- Level: First
Family room
- Level: Basement
Kitchen
- Features: Laminate Counters, Pantry
- Level: First
Basement
- Area: 1248
Heating
- Central, Electric, Forced Air, Heat Pump
Cooling
- Central Air, Electric, Heat Pump, Ceiling Fan(s)
Appliances
- Included: Dishwasher, Disposal, Electric Oven, Stainless Steel Appliance(s), Stove-Electric, Electric Water Heater
- Laundry: Electric Dryer Hookup, In Garage, Washer Hookup, In Basement, Garage Area, Yes
Features
- Smooth Ceilings, Linen Closet, Separate Shower, Sitting Area in Master, Tub/Shower Combo
- Flooring: Laminate, Tile
- Doors: French Doors, Insulated Door
- Basement: Full,Partially Finished,Daylight
- Attic: Walk-up,Yes
- Number of fireplaces: 1
- Fireplace features: Brick (FIREPL), Gas Log, Great Room, Gas
Interior area
- Total interior livable area: 1,915 sqft
- Finished area above ground: 1,291
- Finished area below ground: 624
Property
Parking
- Total spaces: 2
- Parking features: Attached, Basement, Off Street, Garage Faces Side
- Attached garage spaces: 2
Features
- Levels: One,Split Foyer
- Stories: 1
- Patio & porch: Porch, Covered (DECK), Open (DECK), Deck
- Pool features: None
- Has view: Yes
- View description: None
- Waterfront features: No
Lot
- Size: 0.33 Acres
- Features: Cul-De-Sac, Few Trees, Subdivision
Details
- Parcel number: 135223001015.025
- Special conditions: N/A
Construction
Type & style
- Home type: SingleFamily
- Property subtype: Single Family Residence
Materials
- Brick Over Foundation, Wood
- Foundation: Basement
Condition
- Year built: 1981
Utilities & green energy
- Water: Public
- Utilities for property: Sewer Connected
Community & neighborhood
Community
- Community features: Curbs
Location
- Region: Helena
- Subdivision: Shannon Glen
Other
Other facts
- Price range: $265K - $265K
- Road surface type: Paved
Price history
| Date | Event | Price |
|---|---|---|
| 10/24/2023 | Sold | $265,000$138/sqft |
Source: | ||
| 9/28/2023 | Contingent | $265,000$138/sqft |
Source: | ||
| 9/16/2023 | Price change | $265,000-3.6%$138/sqft |
Source: | ||
| 9/15/2023 | Listed for sale | $275,000+103.7%$144/sqft |
Source: | ||
| 10/6/2009 | Sold | $135,000+6.7%$70/sqft |
Source: Agent Provided Report a problem | ||
Public tax history
| Year | Property taxes | Tax assessment |
|---|---|---|
| 2025 | $1,254 +16.1% | $26,420 +15.5% |
| 2024 | $1,080 +5% | $22,880 +4.8% |
| 2023 | $1,029 +11.5% | $21,840 +11% |
Find assessor info on the county website
Neighborhood: 35080
Nearby schools
GreatSchools rating
- 10/10Helena Elementary SchoolGrades: K-2Distance: 1.1 mi
- 7/10Helena Middle SchoolGrades: 6-8Distance: 1.7 mi
- 7/10Helena High SchoolGrades: 9-12Distance: 1.4 mi
Schools provided by the listing agent
- Elementary: Helena
- Middle: Helena
- High: Helena
Source: GALMLS. This data may not be complete. We recommend contacting the local school district to confirm school assignments for this home.
Get a cash offer in 3 minutes
Find out how much your home could sell for in as little as 3 minutes with a no-obligation cash offer.
Estimated market value$284,100
Get a cash offer in 3 minutes
Find out how much your home could sell for in as little as 3 minutes with a no-obligation cash offer.
Estimated market value
$284,100
