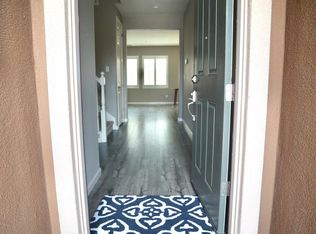Sold for $819,000
$819,000
5132 Kevin Pl, Rohnert Park, CA 94928
4beds
2,371sqft
Single Family Residence
Built in 2019
3,484.8 Square Feet Lot
$837,600 Zestimate®
$345/sqft
$4,267 Estimated rent
Home value
$837,600
$754,000 - $938,000
$4,267/mo
Zestimate® history
Loading...
Owner options
Explore your selling options
What's special
Just reduced! Welcome to your dream home nestled in the highly desirable University District of Rohnert Park! This gorgeous 2,371 sq. ft. residence perfectly marries comfort and functionality, offering three spacious bedrooms upstairs along with a private guest suite and bathroom on the first floor for added convenience for visitors. This layout is the most desirable in this community. Upstairs, you’ll discover a versatile loft area, ideal for a home office, playroom, or additional living space. The heart of the home features an expansive kitchen with a large Quartz island and bar seating, stainless steel appliances, and a pantry, seamlessly flowing into the inviting family room—perfect for entertaining friends and family. The master bedroom serves as a tranquil retreat, complete with an ensuite bathroom that boasts double vanities, a soaking tub, a stand-alone shower, and a roomy walk-in closet. It can be all yours!
Zillow last checked: 8 hours ago
Listing updated: September 24, 2025 at 10:22am
Listed by:
Jonathan Minerick DRE #01523060 888-400-2513,
HOMECOIN.COM
Bought with:
Luz Rodriguez, DRE #01852941
Keller Williams Realty
Source: bridgeMLS/CCAR/Bay East AOR,MLS#: 41104638
Facts & features
Interior
Bedrooms & bathrooms
- Bedrooms: 4
- Bathrooms: 3
- Full bathrooms: 3
Kitchen
- Features: 220 Volt Outlet, Dishwasher, Disposal, Gas Range/Cooktop, Kitchen Island, Microwave, Pantry, Stone Counters, Updated Kitchen
Heating
- Central
Cooling
- Ceiling Fan(s), Central Air
Appliances
- Included: Dishwasher, Gas Range, Microwave
- Laundry: Gas Dryer Hookup, Upper Level
Features
- Pantry, Updated Kitchen
- Flooring: Wood
- Has fireplace: Yes
- Fireplace features: Brick, Electric, Living Room
Interior area
- Total structure area: 2,371
- Total interior livable area: 2,371 sqft
Property
Parking
- Total spaces: 2
- Parking features: Attached, Garage Faces Front, Garage Door Opener
- Garage spaces: 2
Accessibility
- Accessibility features: Accessible Hallway(s), Accessible Full Bath, Accessible Kitchen
Features
- Levels: Two Story
- Stories: 2
- Exterior features: Back Yard, Landscape Front
- Pool features: None
- Fencing: Fenced,Full
- Has view: Yes
- View description: None
Lot
- Size: 3,484 sqft
- Features: Level, Back Yard, Fire Hydrant(s), Street Light(s)
Details
- Parcel number: 159560005000
- Zoning: RES
- Special conditions: Standard
Construction
Type & style
- Home type: SingleFamily
- Architectural style: None
- Property subtype: Single Family Residence
Materials
- Stucco
- Foundation: Concrete
Condition
- Existing
- New construction: No
- Year built: 2019
Utilities & green energy
- Electric: No Solar, 220 Volts in Kitchen
- Utilities for property: Cable Connected
Green energy
- Energy efficient items: Appliances, Water Heater
Community & neighborhood
Security
- Security features: Double Strapped Water Heater
Location
- Region: Rohnert Park
HOA & financial
HOA
- Has HOA: Yes
- HOA fee: $110 monthly
- Amenities included: Greenbelt, BBQ Area, Park
- Services included: None, Common Area Maint
- Association name: NOT LISTED
- Association phone: 800-443-5746
Other
Other facts
- Listing terms: Cash,Conventional,VA Loan
Price history
| Date | Event | Price |
|---|---|---|
| 9/22/2025 | Sold | $819,000$345/sqft |
Source: | ||
| 9/3/2025 | Pending sale | $819,000$345/sqft |
Source: | ||
| 8/30/2025 | Price change | $819,000-0.7%$345/sqft |
Source: | ||
| 8/20/2025 | Price change | $825,000-1.7%$348/sqft |
Source: | ||
| 7/29/2025 | Price change | $839,000-1.9%$354/sqft |
Source: | ||
Public tax history
| Year | Property taxes | Tax assessment |
|---|---|---|
| 2025 | $13,113 -3% | $944,549 +2% |
| 2024 | $13,514 +0.2% | $926,030 +2% |
| 2023 | $13,483 +1.4% | $907,874 +2% |
Find assessor info on the county website
Neighborhood: 94928
Nearby schools
GreatSchools rating
- 4/10Evergreen Elementary SchoolGrades: K-5Distance: 0.9 mi
- 4/10Lawrence E. Jones Middle SchoolGrades: 6-8Distance: 0.5 mi
- 4/10Rancho Cotate High SchoolGrades: 9-12Distance: 0.4 mi
Get pre-qualified for a loan
At Zillow Home Loans, we can pre-qualify you in as little as 5 minutes with no impact to your credit score.An equal housing lender. NMLS #10287.
