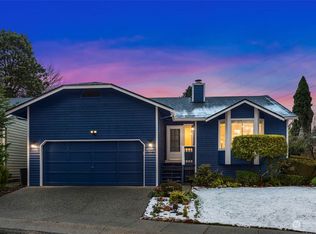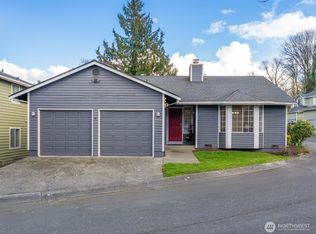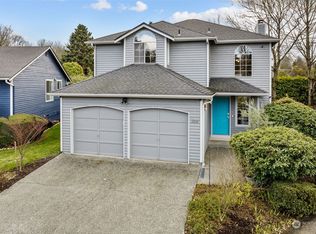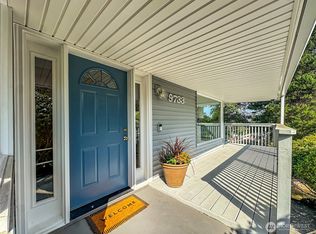Sparkling Clean Inside And Out - Terrific Neighborhood - Appealing Exterior Colors - 2 Car Garage - Gas Heat - Backs Up To Kubota Gardens. All Appliances Stay
This property is off market, which means it's not currently listed for sale or rent on Zillow. This may be different from what's available on other websites or public sources.



