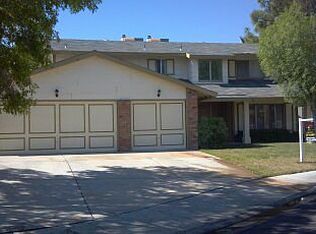Great single story home in the heart of Spring Valley and minutes away from the World Famous Las Vegas Strip. Entire home has been upgraded. Laminate & tile in all living areas, Including stylish tile flooring, granite countertops, breakfast bar, matching stainless steel dishwasher, oven, & microwave, and white cabinets- all accentuated by a beautiful backsplash. All 3 bedrooms have ceiling fans, master has a walk-in closet, and 2 secondary bedrooms have mirrored closet doors. Both bathrooms have granite countertops and floor-to-ceiling tile in showers. Backyard has giant wrap-around covered patio & entire backyard flooring is gorgeous stonework.
This property is off market, which means it's not currently listed for sale or rent on Zillow. This may be different from what's available on other websites or public sources.
