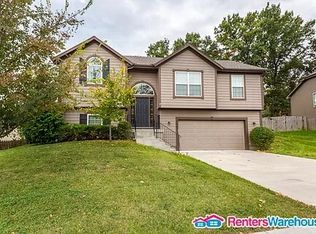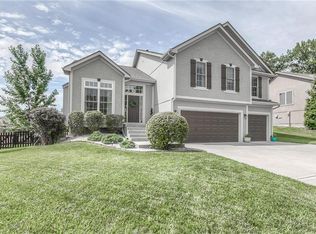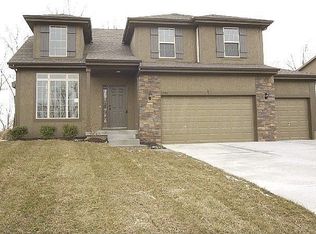Sold
Price Unknown
5133 NW Gower Ct, Riverside, MO 64150
3beds
2,100sqft
Single Family Residence
Built in 2005
0.35 Acres Lot
$437,300 Zestimate®
$--/sqft
$2,313 Estimated rent
Home value
$437,300
$415,000 - $459,000
$2,313/mo
Zestimate® history
Loading...
Owner options
Explore your selling options
What's special
Live the Lifestyle most dream about! This residence boasts a splendid Wooded Backyard, providing a serene, natural ambiance, yet it's just minutes away from schools, shopping, and highways. The expanded Atrium Split Floor Plan features Vaulted Ceilings in the main living spaces, an enviable Chef's Kitchen, a complete Master Suite, a 3-car Garage, and a BONUS unfinished sub-basement with an additional full-size garage door for your future needs. It's situated on a peaceful cul-de-sac within Park Hill Schools and Riverside City Limits (no KC E tax). You'll also enjoy the benefits of the Riverside Community Center and Pool/GYM. The upper level includes a Master Suite, 2 Large Bedrooms, a Full Bathroom, and a Laundry area. The main level comprises a Living Room, Kitchen, and a spacious Dining Area, which opens onto a partially covered deck. Revel in the abundance of Custom Cabinets, an Island, a Pantry, and all appliances are included. The Family Room seamlessly connects to the Kitchen and provides access to the stamped concrete patio and the wooded backyard, all within a fenced yard for added privacy. The Front Entry features a full 3-car garage. The Sub-Basement, ready for future finishing, includes a full-size garage door, 2 windows, and a walkout door, making it ideal for a Workshop, Hobby Space, Kids' Play Area, Storage, and so much more!
Highly sought-after Park Hill Schools and convenient access to KCI Airport and Downtown complete the package. This is the one you've been searching for!
Zillow last checked: 8 hours ago
Listing updated: December 18, 2023 at 01:48pm
Listing Provided by:
Brenda Shores 816-746-1250,
RE/MAX Heritage
Bought with:
Julie Harman, 2003008866
RE/MAX Revolution
Source: Heartland MLS as distributed by MLS GRID,MLS#: 2459914
Facts & features
Interior
Bedrooms & bathrooms
- Bedrooms: 3
- Bathrooms: 3
- Full bathrooms: 2
- 1/2 bathrooms: 1
Primary bedroom
- Features: Carpet, Walk-In Closet(s)
- Level: Upper
- Area: 255 Square Feet
- Dimensions: 17 x 15
Bedroom 2
- Features: All Drapes/Curtains, Carpet, Walk-In Closet(s)
- Level: Upper
- Area: 180 Square Feet
- Dimensions: 15 x 12
Bedroom 3
- Features: All Drapes/Curtains, Carpet
- Level: Upper
- Area: 143 Square Feet
- Dimensions: 13 x 11
Primary bathroom
- Features: Ceramic Tiles, Double Vanity, Separate Shower And Tub
- Level: Upper
Bathroom 2
- Features: Double Vanity, Shower Over Tub
- Level: Upper
Breakfast room
- Level: Main
- Area: 264 Square Feet
- Dimensions: 22 x 12
Family room
- Features: Carpet, Fireplace
- Level: Lower
Half bath
- Level: Lower
Kitchen
- Features: Kitchen Island
- Level: Main
- Area: 140 Square Feet
- Dimensions: 10 x 14
Living room
- Features: Carpet
- Level: Main
- Area: 156 Square Feet
- Dimensions: 12 x 13
Office
- Features: Carpet
- Level: Lower
Heating
- Heat Pump
Cooling
- Electric
Appliances
- Included: Dishwasher, Disposal, Humidifier, Microwave, Refrigerator, Built-In Oven
- Laundry: Bedroom Level, Laundry Room
Features
- Ceiling Fan(s), Custom Cabinets, Kitchen Island, Pantry, Stained Cabinets, Vaulted Ceiling(s), Walk-In Closet(s)
- Flooring: Carpet, Ceramic Tile, Wood
- Windows: Thermal Windows
- Basement: Concrete,Finished,Walk-Out Access
- Number of fireplaces: 1
- Fireplace features: Family Room, Gas
Interior area
- Total structure area: 2,100
- Total interior livable area: 2,100 sqft
- Finished area above ground: 2,100
- Finished area below ground: 0
Property
Parking
- Total spaces: 3
- Parking features: Attached, Garage Door Opener, Garage Faces Front
- Attached garage spaces: 3
Features
- Patio & porch: Deck, Covered, Patio
- Spa features: Bath
- Fencing: Wood
Lot
- Size: 0.35 Acres
- Features: Cul-De-Sac, Wooded
Details
- Additional structures: Shed(s)
- Parcel number: 198033300008001000
Construction
Type & style
- Home type: SingleFamily
- Architectural style: Traditional
- Property subtype: Single Family Residence
Materials
- Concrete, Wood Siding
- Roof: Composition
Condition
- Year built: 2005
Utilities & green energy
- Sewer: Public Sewer
- Water: Public
Community & neighborhood
Security
- Security features: Smoke Detector(s)
Location
- Region: Riverside
- Subdivision: Brenner's Ridge
HOA & financial
HOA
- Has HOA: Yes
- Association name: Brenner's Ridge HOA
Other
Other facts
- Listing terms: Cash,Conventional,FHA,VA Loan
- Ownership: Other
- Road surface type: Paved
Price history
| Date | Event | Price |
|---|---|---|
| 12/14/2023 | Sold | -- |
Source: | ||
| 10/24/2023 | Pending sale | $425,000$202/sqft |
Source: | ||
| 10/20/2023 | Listed for sale | $425,000+93.3%$202/sqft |
Source: | ||
| 3/24/2021 | Listing removed | -- |
Source: Owner Report a problem | ||
| 11/1/2012 | Sold | -- |
Source: | ||
Public tax history
| Year | Property taxes | Tax assessment |
|---|---|---|
| 2024 | $3,627 -0.3% | $55,889 |
| 2023 | $3,639 +21.3% | $55,889 +22.5% |
| 2022 | $3,001 -0.3% | $45,606 |
Find assessor info on the county website
Neighborhood: 64150
Nearby schools
GreatSchools rating
- 7/10Southeast Elementary SchoolGrades: K-5Distance: 0.9 mi
- 5/10Walden Middle SchoolGrades: 6-8Distance: 0.9 mi
- 8/10Park Hill South High SchoolGrades: 9-12Distance: 1 mi
Schools provided by the listing agent
- Elementary: Southeast
- Middle: Walden
- High: Park Hill South
Source: Heartland MLS as distributed by MLS GRID. This data may not be complete. We recommend contacting the local school district to confirm school assignments for this home.
Get a cash offer in 3 minutes
Find out how much your home could sell for in as little as 3 minutes with a no-obligation cash offer.
Estimated market value$437,300
Get a cash offer in 3 minutes
Find out how much your home could sell for in as little as 3 minutes with a no-obligation cash offer.
Estimated market value
$437,300


