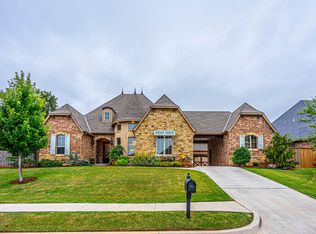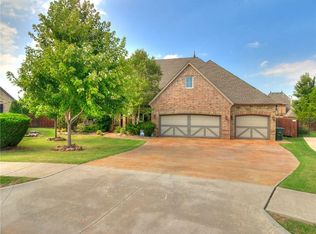Welcome to Exciting Twin Bridges living. One of Edmond's largest communities, you'll find lots of great living here. This 4 bedroom home sits on a large corner lot and is just beautiful from the curb to the backyard.The moment you open the door, your eyes travel past a lovely formal dining room with wine bar to a fantastic outdoor oasis with pool, jacuzzi, outdoor kitchen and Koi pond. Rich landscaping surrounds this home.Every detail is just perfect from the rich wood floors and totally open concept,the kitchen has double islands that overlooks the large family den. The home has two private master suites on one side of the house with bathrooms that created a spa like experience. The two private bedrooms on the other side are totally private and are also on the main living area. In addition, this home has a large theatre room and rec room on the main living area as well with it's on bar and restroom. The garage has storage designed by Gorgeous Garages. This home truly has it all.
This property is off market, which means it's not currently listed for sale or rent on Zillow. This may be different from what's available on other websites or public sources.

