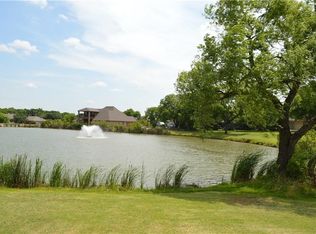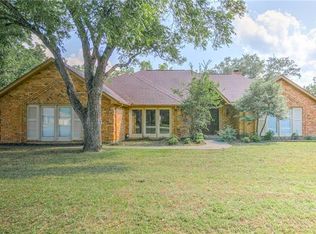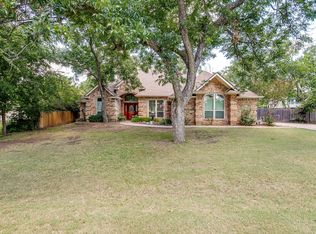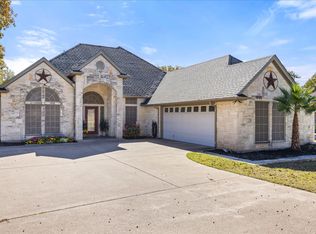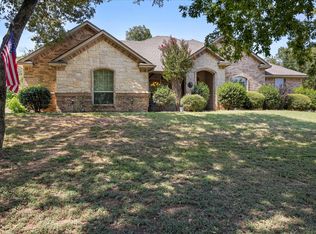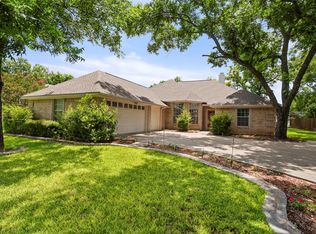BEAUTIFUL STONE AND BRICK HOME on the par 3, 14th hole of the main Pecan golf course! Home has very picturesque views of the golf course and nearby pond, as well as regular deer and geese visitors! The home has an 8 ft entry door, and a tremendously open floor plan, with wood floors, a fireplace, and 10 ft ceilings! The kitchen boasts stained cabinets, and granite countertops! All bedrooms have a tray ceiling! The master has a large closet, and looks out on the beautiful setting in back, with sounds of the fountain in the pond echoing throughout the day. There are abundant windows on the back of the house, from which to enjoy the views, as well as crown molding in many rooms! You will love the large 24 x 15 covered back pebble stone patio for relaxing and entertaining! The office can function as a 4th bedroom. Golf cart garage included! New roof, gutters, and exterior paint in '23. AC replaced in '18, water heater in '22. Come and relax, and take in this beautiful setting!
Under contract
Price cut: $7.1K (12/18)
$439,900
5133 Wedgefield Rd, Granbury, TX 76049
4beds
2,205sqft
Est.:
Single Family Residence
Built in 2007
0.34 Acres Lot
$-- Zestimate®
$200/sqft
$205/mo HOA
What's special
Open floor planWood floorsStone and brick homeGranite countertopsAbundant windowsTray ceilingCrown molding
- 168 days |
- 373 |
- 6 |
Zillow last checked: 8 hours ago
Listing updated: January 19, 2026 at 01:56pm
Listed by:
Greg Willis 0534615 817-894-1013,
TexasRealEstateSavings.com 817-894-1013
Source: NTREIS,MLS#: 21031557
Facts & features
Interior
Bedrooms & bathrooms
- Bedrooms: 4
- Bathrooms: 2
- Full bathrooms: 2
Primary bedroom
- Features: Dual Sinks, En Suite Bathroom, Jetted Tub
- Level: First
- Dimensions: 15 x 14
Bedroom
- Features: Split Bedrooms
- Level: First
- Dimensions: 12 x 14
Bedroom
- Level: First
- Dimensions: 11 x 12
Dining room
- Level: First
- Dimensions: 11 x 11
Kitchen
- Features: Breakfast Bar, Built-in Features, Dual Sinks, Granite Counters, Pantry
- Level: First
- Dimensions: 12 x 13
Living room
- Level: First
- Dimensions: 21 x 19
Office
- Level: First
- Dimensions: 11 x 11
Utility room
- Features: Built-in Features, Utility Room
- Level: First
- Dimensions: 5 x 10
Heating
- Central, Electric, Fireplace(s)
Cooling
- Central Air, Ceiling Fan(s), Electric, Roof Turbine(s)
Appliances
- Included: Dishwasher, Electric Cooktop, Electric Water Heater, Microwave, Vented Exhaust Fan
- Laundry: Washer Hookup, Dryer Hookup, Laundry in Utility Room
Features
- Granite Counters, High Speed Internet, Open Floorplan
- Flooring: Carpet, Laminate
- Windows: Window Coverings
- Has basement: No
- Number of fireplaces: 1
- Fireplace features: Living Room, Masonry
Interior area
- Total interior livable area: 2,205 sqft
Video & virtual tour
Property
Parking
- Total spaces: 2
- Parking features: Garage, Golf Cart Garage, Garage Door Opener, Garage Faces Side
- Attached garage spaces: 2
Features
- Levels: One
- Stories: 1
- Patio & porch: Rear Porch, Covered
- Exterior features: Rain Gutters
- Pool features: None, Community
- Fencing: None
- Has view: Yes
- View description: Water
- Has water view: Yes
- Water view: Water
Lot
- Size: 0.34 Acres
- Features: Back Yard, Interior Lot, Lawn, Landscaped, On Golf Course, Subdivision, Sprinkler System
Details
- Parcel number: R000026397
Construction
Type & style
- Home type: SingleFamily
- Architectural style: Detached
- Property subtype: Single Family Residence
Materials
- Brick, Rock, Stone
- Foundation: Slab
- Roof: Asphalt,Composition
Condition
- Year built: 2007
Utilities & green energy
- Utilities for property: Cable Available, Electricity Connected, Municipal Utilities, Sewer Available, Separate Meters, Water Available
Community & HOA
Community
- Features: Boat Facilities, Clubhouse, Dock, Fishing, Marina, Playground, Park, Pickleball, Pool, Restaurant, Airport/Runway, Tennis Court(s), Gated
- Security: Gated Community, Smoke Detector(s), Gated with Guard
- Subdivision: Pecan Plantation
HOA
- Has HOA: Yes
- Services included: Association Management, Maintenance Grounds, Trash
- HOA fee: $205 monthly
- HOA name: Pecan Plantation
- HOA phone: 817-573-2641
Location
- Region: Granbury
Financial & listing details
- Price per square foot: $200/sqft
- Tax assessed value: $438,950
- Annual tax amount: $4,811
- Date on market: 8/14/2025
- Cumulative days on market: 168 days
- Electric utility on property: Yes
Estimated market value
Not available
Estimated sales range
Not available
Not available
Price history
Price history
| Date | Event | Price |
|---|---|---|
| 1/10/2026 | Contingent | $439,900$200/sqft |
Source: NTREIS #21031557 Report a problem | ||
| 12/18/2025 | Price change | $439,900-1.6%$200/sqft |
Source: NTREIS #21031557 Report a problem | ||
| 9/15/2025 | Listed for sale | $447,000$203/sqft |
Source: NTREIS #21031557 Report a problem | ||
| 9/11/2025 | Contingent | $447,000$203/sqft |
Source: NTREIS #21031557 Report a problem | ||
| 8/14/2025 | Listed for sale | $447,000$203/sqft |
Source: NTREIS #21031557 Report a problem | ||
Public tax history
Public tax history
| Year | Property taxes | Tax assessment |
|---|---|---|
| 2024 | $3,657 +4.4% | $438,950 +2.9% |
| 2023 | $3,502 -12.7% | $426,510 -3.9% |
| 2022 | $4,011 -6.2% | $444,000 +47.3% |
Find assessor info on the county website
BuyAbility℠ payment
Est. payment
$2,825/mo
Principal & interest
$2107
Property taxes
$359
Other costs
$359
Climate risks
Neighborhood: Pecan Plantation
Nearby schools
GreatSchools rating
- 6/10Mambrino SchoolGrades: PK-5Distance: 2.2 mi
- 7/10Acton Middle SchoolGrades: 6-8Distance: 6.5 mi
- 5/10Granbury High SchoolGrades: 9-12Distance: 9.3 mi
Schools provided by the listing agent
- Elementary: Mambrino
- Middle: Granbury
- High: Granbury
- District: Granbury ISD
Source: NTREIS. This data may not be complete. We recommend contacting the local school district to confirm school assignments for this home.
- Loading
