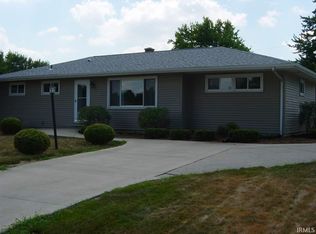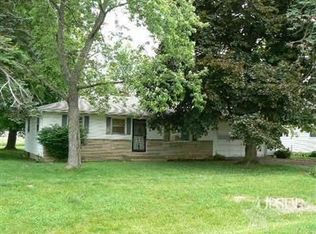This is the ideal house for someone wanting a mature neighborhood with trees and a home like feel, space to grow and spread out. Almost on 1/3 acre, this fenced in ranch style home with partially finished basement and two car detached garage has much to offer and flexibility in the use of the rooms in this house. Enter the living room at the front of the house with large picture room, allowing lots of light. Heading back to the dining room you will pass a large room with closet that could be used as a family room but was last used as a master suite. The kitchen allows for easy work spaces and all appliances stay but are not warranted. Off the kitchen is a formal dining room with hard wood floors that could also be a bedroom. Down the hall are three other bedrooms with a shared bath. But wait, there is more. The full basement is partially finished. The other half of the basement is where the laundry is located. The house has newer HVAC and replacement windows. There is also some newer carpeting, the house has been repainted on the inside, the landscaping updated, and the family room/master has a new split ac-heating system. Reasonable priced for the area and the amount of house you are getting.
This property is off market, which means it's not currently listed for sale or rent on Zillow. This may be different from what's available on other websites or public sources.


