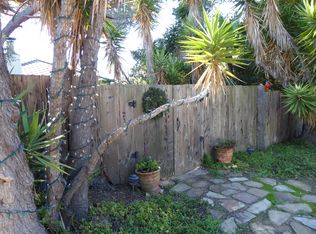Closed
$2,350,000
5134 Cathedral Oaks Rd, Santa Barbara, CA 93111
4beds
2,175sqft
Single Family Residence
Built in 1971
0.93 Acres Lot
$2,370,300 Zestimate®
$1,080/sqft
$7,271 Estimated rent
Home value
$2,370,300
$2.13M - $2.65M
$7,271/mo
Zestimate® history
Loading...
Owner options
Explore your selling options
What's special
Don't Miss This Stunning Contemporary Retreat! Tucked away on a peaceful private lane above Cathedral Oaks, this beautifully remodeled single-story home offers modern luxury, privacy, and convenience. Set on a secluded 0.93-acre lot, it's just minutes from shopping, dining, and everything Santa Barbara has to offer. Gourmet Chef's Kitchen: 6-burner Wolf range, quartz countertops, stainless steel refrigerator, and sleek modern cabinetry, opens to a spacious family room with soaring wood-beamed ceilings. Indoor-Outdoor Living: Sliding doors lead to a sunny patio, fully fenced yard, and spa, perfect for relaxation and entertaining. 4 Bedrooms including a spacious primary suite with a luxurious walk-in shower. Other amenities: Owned PV solar, white oak wood floors, dual-paned windows with plantation shutters, central A/C, two hot water heaters, and a private office with its own entrance. Ample Parking & Expansion Potential - Newer circular driveway, two-car garage with EV outlet, fruit orchard, and room for an ADU.
NOW PRICED TO SELL! This is a rare opportunity to own a private contemporary retreat
Zillow last checked: 8 hours ago
Listing updated: September 08, 2025 at 03:31pm
Listed by:
Cindy Marcus 01263528 805-451-4040,
Real Estate Investmts Del Sol,
Lisa Lee 01062109 805-451-7722,
Berkshire Hathaway HomeServices California Properties
Bought with:
Lenny Gerthoffer, 01019467
Blue Star Real Estate
Source: SBMLS,MLS#: 25-1144
Facts & features
Interior
Bedrooms & bathrooms
- Bedrooms: 4
- Bathrooms: 2
- Full bathrooms: 2
Heating
- Forced Air
Cooling
- Ceiling Fan(s), Central Air
Appliances
- Included: Refrigerator, Gas Range, Dishwasher, Disposal, Dryer, Washer, Water Softener Rented
- Laundry: Gas Dryer Hookup, In Garage, Laundry Room
Features
- Solar Tube(s)
- Flooring: Concrete, Hardwood, Tile
- Windows: Plantation Shutters
- Has fireplace: Yes
- Fireplace features: Family Room, Gas
Interior area
- Total structure area: 2,175
- Total interior livable area: 2,175 sqft
Property
Parking
- Total spaces: 8
- Parking features: Attached, Electric Vehicle Charging Station(s)
- Attached garage spaces: 2
- Uncovered spaces: 6
Features
- Levels: Entry Lvl(No Stairs),Single Story
- Patio & porch: Patio Open, Patio Covered
- Exterior features: Fruit Trees, Wooded, Yard Irrigation T/O, Drought Tolerant LND
- Has spa: Yes
- Spa features: SPA-Outside
- Fencing: Fenced,Back Yard
- Has view: Yes
- View description: Setting, Trees/Woods
Lot
- Size: 0.93 Acres
- Features: Rolling Slope, Near Public Transit
- Topography: Foothills, Rolly
Details
- Parcel number: 067030043
- Zoning: E-3
Construction
Type & style
- Home type: SingleFamily
- Architectural style: Contemporary
- Property subtype: Single Family Residence
Materials
- Stucco
- Foundation: Slab
- Roof: Tile
Condition
- Excellent
- Year built: 1971
Utilities & green energy
- Electric: 220 Volts in Laundry
- Sewer: Septic In
- Water: Goleta Wtr
Community & neighborhood
Location
- Region: Santa Barbara
- Subdivision: Other
Other
Other facts
- Listing terms: Cash,Ctnl,Owner May Carry
Price history
| Date | Event | Price |
|---|---|---|
| 9/8/2025 | Sold | $2,350,000-1.9%$1,080/sqft |
Source: | ||
| 9/7/2025 | Pending sale | $2,395,000$1,101/sqft |
Source: | ||
| 8/28/2025 | Contingent | $2,395,000$1,101/sqft |
Source: | ||
| 7/22/2025 | Price change | $2,395,000-4%$1,101/sqft |
Source: | ||
| 5/28/2025 | Price change | $2,495,000-3.9%$1,147/sqft |
Source: | ||
Public tax history
| Year | Property taxes | Tax assessment |
|---|---|---|
| 2025 | $24,576 -11.7% | $2,344,895 -11.6% |
| 2024 | $27,827 +30.8% | $2,652,000 +31.3% |
| 2023 | $21,270 +1.8% | $2,019,918 +2% |
Find assessor info on the county website
Neighborhood: 93111
Nearby schools
GreatSchools rating
- 7/10Foothill Elementary SchoolGrades: K-6Distance: 0.2 mi
- NALearning Tree PreschoolGrades: Distance: 1.8 mi
Schools provided by the listing agent
- Elementary: Foothill
- Middle: LaColina
- High: San Marcos
Source: SBMLS. This data may not be complete. We recommend contacting the local school district to confirm school assignments for this home.
