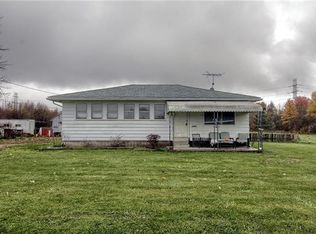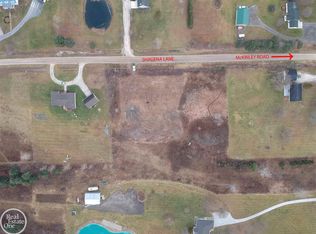Sold for $250,000
$250,000
5134 Remer Rd, China, MI 48054
3beds
1,640sqft
Single Family Residence
Built in 1930
1.04 Acres Lot
$272,600 Zestimate®
$152/sqft
$2,221 Estimated rent
Home value
$272,600
$259,000 - $289,000
$2,221/mo
Zestimate® history
Loading...
Owner options
Explore your selling options
What's special
Charming and spacious farmhouse situated on a serene one acre lot just a quarter mile off the paved road. This modernized 1940s farmhouse offers a harmonious blend of classic design and contemporary amenities. Upon entering, you'll be greeted by the timeless beauty of bamboo floors that grace the entire first floor, lending an air of elegance and warmth to the space. The first floor boasts a master suite, complete with a generously sized bedroom and a convenient walk-in shower, ensuring a private retreat for relaxation and comfort. The kitchen, adorned with exquisite granite countertops and a convenient breakfast bar, offers the perfect space for culinary adventures and entertaining guests plus a first floor half bath. Tasteful decor throughout enhances the farmhouse's unique character and provides a welcoming atmosphere for family and friends. Don't be fooled by the farmhouse's unassuming exterior, as it conceals a spacious interior with large bedrooms and baths. The airy and bright rooms offer ample space for both personal relaxation and social gatherings, making it an ideal place to create lasting memories. A versatile outbuilding is included with the property, which can serve as a pole barn or a convenient two-car garage, offering plenty of room for storage or hobbies. Additionally, a delightful wrap-around screened porch provides an idyllic spot to enjoy the outdoors while staying protected from the elements. For those seeking outdoor enjoyment, a door-wall off the family room leads to a deck overlooking an inviting above-ground pool. Whether you're hosting summer barbecues or simply lounging by the poolside, this backyard oasis is sure to be a favorite gathering spot for family and friends. This modernized 1940s farmhouse is a true gem, combining classic charm with modern amenities. With its spacious rooms, tasteful decor, and convenient location, this property offers a unique opportunity to embrace the tranquility and comfort of farmhouse living.
Zillow last checked: 8 hours ago
Listing updated: July 27, 2023 at 02:01pm
Listed by:
Dee J Patsalis 810-278-5540,
Sine & Monaghan Realtors LLC St Clair
Bought with:
Tiffanie Bissett, 6501436419
Sine & Monaghan Realtors LLC St Clair
Source: MiRealSource,MLS#: 50113529 Originating MLS: MiRealSource
Originating MLS: MiRealSource
Facts & features
Interior
Bedrooms & bathrooms
- Bedrooms: 3
- Bathrooms: 3
- Full bathrooms: 2
- 1/2 bathrooms: 1
Primary bedroom
- Level: First
Bedroom 1
- Features: Wood
- Level: Entry
- Area: 208
- Dimensions: 16 x 13
Bedroom 2
- Features: Carpet
- Level: Upper
- Area: 195
- Dimensions: 15 x 13
Bedroom 3
- Features: Carpet
- Level: Upper
- Area: 169
- Dimensions: 13 x 13
Bathroom 1
- Features: Laminate
- Level: First
- Area: 91
- Dimensions: 13 x 7
Bathroom 2
- Features: Ceramic
- Level: Upper
- Area: 91
- Dimensions: 13 x 7
Family room
- Features: Carpet
- Level: Entry
- Area: 200
- Dimensions: 20 x 10
Kitchen
- Features: Wood
- Level: Entry
- Area: 180
- Dimensions: 15 x 12
Living room
- Features: Wood
- Level: Entry
- Area: 156
- Dimensions: 13 x 12
Heating
- Forced Air, Natural Gas
Cooling
- Ceiling Fan(s), Central Air
Appliances
- Included: Dishwasher, Disposal, Microwave, Range/Oven, Refrigerator, Gas Water Heater
- Laundry: First Floor Laundry, Laundry Room, Entry
Features
- Cathedral/Vaulted Ceiling
- Flooring: Hardwood, Wood, Carpet, Laminate, Ceramic Tile
- Basement: Crawl Space
- Has fireplace: No
Interior area
- Total structure area: 1,640
- Total interior livable area: 1,640 sqft
- Finished area above ground: 1,640
- Finished area below ground: 0
Property
Parking
- Total spaces: 2
- Parking features: Detached, Electric in Garage
- Garage spaces: 2
Features
- Levels: One and One Half
- Stories: 1
- Patio & porch: Deck, Porch
- Has private pool: Yes
- Pool features: Above Ground
- Frontage type: Road
- Frontage length: 200
Lot
- Size: 1.04 Acres
- Dimensions: 200 x 227
- Features: Rural
Details
- Additional structures: Pole Barn, Shed(s), Garage(s)
- Parcel number: 74130143008000
- Zoning description: Agricultural
- Special conditions: Private
Construction
Type & style
- Home type: SingleFamily
- Architectural style: Bungalow,Farm House
- Property subtype: Single Family Residence
Materials
- Vinyl Siding
Condition
- New construction: No
- Year built: 1930
Utilities & green energy
- Sewer: Septic Tank
- Water: Private Well, None
- Utilities for property: Cable/Internet Avail.
Community & neighborhood
Location
- Region: China
- Subdivision: None
Other
Other facts
- Listing agreement: Exclusive Right To Sell
- Listing terms: Cash,Conventional
- Road surface type: Gravel
Price history
| Date | Event | Price |
|---|---|---|
| 7/27/2023 | Sold | $250,000-3.5%$152/sqft |
Source: | ||
| 6/30/2023 | Pending sale | $259,000$158/sqft |
Source: | ||
| 6/27/2023 | Listed for sale | $259,000+44%$158/sqft |
Source: | ||
| 3/10/2021 | Listing removed | -- |
Source: Owner Report a problem | ||
| 3/15/2019 | Listing removed | $1,575$1/sqft |
Source: Owner Report a problem | ||
Public tax history
| Year | Property taxes | Tax assessment |
|---|---|---|
| 2025 | $1,927 +117.3% | $91,800 +14.6% |
| 2024 | $887 +6.4% | $80,100 +8.4% |
| 2023 | $834 +3.2% | $73,900 +17.7% |
Find assessor info on the county website
Neighborhood: 48054
Nearby schools
GreatSchools rating
- 8/10Pine River Elementary SchoolGrades: K-4Distance: 1.9 mi
- 5/10St. Clair Middle SchoolGrades: 5-8Distance: 5.3 mi
- 8/10St. Clair High SchoolGrades: 9-12Distance: 3.5 mi
Schools provided by the listing agent
- Elementary: Pine River
- Middle: St Clair Middle School
- High: St Clair High School
- District: East China School District
Source: MiRealSource. This data may not be complete. We recommend contacting the local school district to confirm school assignments for this home.

Get pre-qualified for a loan
At Zillow Home Loans, we can pre-qualify you in as little as 5 minutes with no impact to your credit score.An equal housing lender. NMLS #10287.

