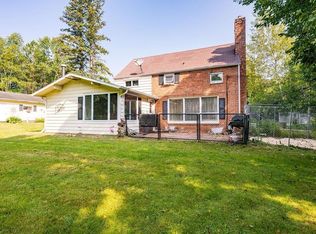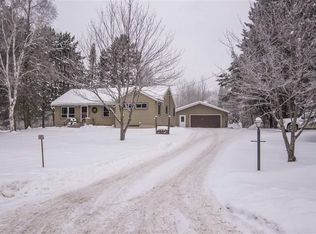Sold for $449,900
$449,900
5134 W Arrowhead Rd, Hermantown, MN 55811
3beds
2,217sqft
Single Family Residence
Built in 1985
2.36 Acres Lot
$471,000 Zestimate®
$203/sqft
$2,549 Estimated rent
Home value
$471,000
$410,000 - $542,000
$2,549/mo
Zestimate® history
Loading...
Owner options
Explore your selling options
What's special
Beautifully updated 3-bedroom, 2-bath home nestled on just under 2.5 acres in the heart of Hermantown! This wonderful property offers the perfect combination of space, comfort, and convenience—just minutes from Hermantown Schools, the YMCA, and shopping. Inside, you'll find a spacious living room filled with natural light from the bay windows, and a bright dining area with doors that open to a multilevel rear deck—perfect for entertaining. The kitchen is a standout with ample cabinet space, breakfast bar, and newer appliances including a refrigerator, dishwasher, and microwave. Two generously sized bedrooms with dual closets and an updated full bath complete the main level. Downstairs, along with a walk-out, is a huge family room with a cozy brick gas fireplace offering a perfect retreat, along with a third bedroom, a stunning 3/4 bath featuring Travertine tile and a walk-in shower, and a versatile laundry room with newer washer and dryer. Stay comfortable year-round with mini-split A/C and enjoy the 2+ car oversized heated garage. The beautifully landscaped yard includes a patio, firepit area, and walking trails leading to the back of the property—ideal for enjoying nature right at home. This home has it all—space, updates, location, and outdoor living. Don’t miss your chance to own this Hermantown property—schedule your tour today!
Zillow last checked: 8 hours ago
Listing updated: September 08, 2025 at 04:29pm
Listed by:
Matt Privette 218-428-4835,
Messina & Associates Real Estate
Bought with:
Shelly Coda, 40835769
Messina & Associates Real Estate
Source: Lake Superior Area Realtors,MLS#: 6119344
Facts & features
Interior
Bedrooms & bathrooms
- Bedrooms: 3
- Bathrooms: 2
- Full bathrooms: 1
- 3/4 bathrooms: 1
- Main level bedrooms: 1
Primary bedroom
- Level: Main
- Area: 139.38 Square Feet
- Dimensions: 10.1 x 13.8
Bedroom
- Level: Main
- Area: 122.1 Square Feet
- Dimensions: 11 x 11.1
Bedroom
- Level: Lower
- Area: 151.42 Square Feet
- Dimensions: 11.3 x 13.4
Bathroom
- Level: Main
- Area: 85.8 Square Feet
- Dimensions: 11 x 7.8
Bathroom
- Level: Lower
- Area: 86.1 Square Feet
- Dimensions: 8.2 x 10.5
Dining room
- Level: Main
- Area: 125.4 Square Feet
- Dimensions: 11.4 x 11
Family room
- Level: Lower
- Area: 602.5 Square Feet
- Dimensions: 25 x 24.1
Foyer
- Level: Main
- Area: 32.38 Square Feet
- Dimensions: 5.3 x 6.11
Kitchen
- Level: Main
- Area: 115.14 Square Feet
- Dimensions: 11.4 x 10.1
Laundry
- Level: Lower
- Area: 117.72 Square Feet
- Dimensions: 10.8 x 10.9
Living room
- Level: Main
- Area: 235.64 Square Feet
- Dimensions: 13.7 x 17.2
Heating
- Baseboard, Fireplace(s), Natural Gas, Electric
Cooling
- Ductless
Appliances
- Laundry: Dryer Hook-Ups, Washer Hookup
Features
- Ceiling Fan(s), Eat In Kitchen, Foyer-Entrance
- Doors: Patio Door
- Basement: Full,Egress Windows,Finished,Walkout,Bath,Bedrooms,Family/Rec Room,Fireplace,Utility Room,Washer Hook-Ups,Dryer Hook-Ups
- Number of fireplaces: 1
- Fireplace features: Gas, Basement
Interior area
- Total interior livable area: 2,217 sqft
- Finished area above ground: 1,125
- Finished area below ground: 1,092
Property
Parking
- Total spaces: 2
- Parking features: Off Street, Detached
- Garage spaces: 2
- Has uncovered spaces: Yes
Features
- Levels: Split Entry
- Patio & porch: Deck, Patio
- Has view: Yes
- View description: Typical
Lot
- Size: 2.36 Acres
- Dimensions: 170 x 605
- Features: Irregular Lot, Many Trees
- Residential vegetation: Heavily Wooded
Details
- Parcel number: 395007000580
Construction
Type & style
- Home type: SingleFamily
- Property subtype: Single Family Residence
Materials
- Brick, Other, Frame/Wood
- Foundation: Concrete Perimeter
- Roof: Asphalt Shingle
Condition
- Previously Owned
- Year built: 1985
Utilities & green energy
- Electric: Minnesota Power
- Sewer: Public Sewer
- Water: Public
Community & neighborhood
Location
- Region: Hermantown
Other
Other facts
- Listing terms: Cash,Conventional,FHA,VA Loan
- Road surface type: Paved
Price history
| Date | Event | Price |
|---|---|---|
| 6/27/2025 | Sold | $449,900$203/sqft |
Source: | ||
| 5/30/2025 | Pending sale | $449,900$203/sqft |
Source: | ||
| 5/18/2025 | Contingent | $449,900$203/sqft |
Source: | ||
| 5/15/2025 | Listed for sale | $449,900+21.6%$203/sqft |
Source: | ||
| 9/3/2021 | Sold | $370,000$167/sqft |
Source: | ||
Public tax history
| Year | Property taxes | Tax assessment |
|---|---|---|
| 2024 | $5,462 +5% | $438,200 +10.1% |
| 2023 | $5,200 +23.8% | $397,900 +11.6% |
| 2022 | $4,202 +8.9% | $356,600 +29.2% |
Find assessor info on the county website
Neighborhood: 55811
Nearby schools
GreatSchools rating
- 7/10Hermantown Middle SchoolGrades: 5-8Distance: 1.1 mi
- 10/10Hermantown Senior High SchoolGrades: 9-12Distance: 1.1 mi
- 7/10Hermantown Elementary SchoolGrades: K-4Distance: 1.2 mi

Get pre-qualified for a loan
At Zillow Home Loans, we can pre-qualify you in as little as 5 minutes with no impact to your credit score.An equal housing lender. NMLS #10287.

