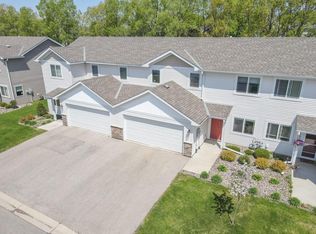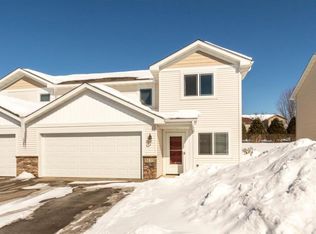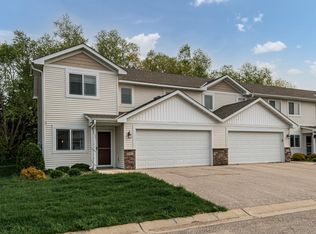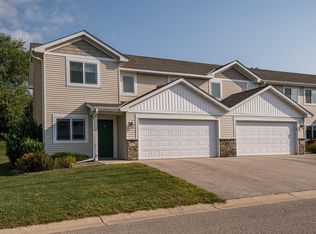Closed
$250,000
5135 61st St NW, Rochester, MN 55901
2beds
675sqft
Townhouse Side x Side
Built in 2014
1,742.4 Square Feet Lot
$259,800 Zestimate®
$370/sqft
$1,261 Estimated rent
Home value
$259,800
$236,000 - $283,000
$1,261/mo
Zestimate® history
Loading...
Owner options
Explore your selling options
What's special
Live the Easy Life in this Fantastic Foxfield Townhome with a Sunny Southern Exposure! Leave the shoveling and the lawn work to someone else! Move in and enjoy! Immediate Possession available! The main level features a HUGE kitchen with a large pantry & a breakfast bar, it also has access to the patio for summer grilling! The back yard has trees for privacy & is adjacent to a single family neighborhood. There is a 1/2 bath just off of the kitchen and the attached garage also conveniently opens directly into the kitchen. A GREAT floor plan! The laundry room on the upper floor is also handy to the 2 bedrooms. The master has a large attached walk-thru bath and a huge walk in closet! You will Love the bonus room loft area at the top of the stairs for a reading area or just extra space for an office? Pet are allowed!
Zillow last checked: 8 hours ago
Listing updated: July 01, 2025 at 11:51pm
Listed by:
Amy Lantz 507-254-8844,
Amy'sFire Realty, LLC.
Bought with:
Alex Mayer
eXp Realty
Source: NorthstarMLS as distributed by MLS GRID,MLS#: 6523529
Facts & features
Interior
Bedrooms & bathrooms
- Bedrooms: 2
- Bathrooms: 2
- Full bathrooms: 1
- 1/2 bathrooms: 1
Bedroom 1
- Level: Upper
Bedroom 2
- Level: Upper
Bathroom
- Level: Main
Bathroom
- Level: Upper
Dining room
- Level: Main
Family room
- Level: Main
Kitchen
- Level: Main
Laundry
- Level: Upper
Loft
- Level: Upper
Other
- Level: Main
Patio
- Level: Main
Heating
- Forced Air
Cooling
- Central Air
Appliances
- Included: Dishwasher, Disposal, Dryer, ENERGY STAR Qualified Appliances, Exhaust Fan, Gas Water Heater, Microwave, Range, Refrigerator, Stainless Steel Appliance(s), Washer
Features
- Has basement: No
- Has fireplace: No
Interior area
- Total structure area: 675
- Total interior livable area: 675 sqft
- Finished area above ground: 1,350
- Finished area below ground: 0
Property
Parking
- Total spaces: 4
- Parking features: Attached, Concrete, Garage, Garage Door Opener
- Attached garage spaces: 2
- Uncovered spaces: 2
Accessibility
- Accessibility features: No Stairs External
Features
- Levels: Two
- Stories: 2
- Patio & porch: Front Porch, Patio
- Fencing: Partial,Privacy
Lot
- Size: 1,742 sqft
- Dimensions: 35 x 57
- Features: Near Public Transit, Wooded
Details
- Foundation area: 676
- Parcel number: 740714071551
- Zoning description: Residential-Multi-Family
Construction
Type & style
- Home type: Townhouse
- Property subtype: Townhouse Side x Side
- Attached to another structure: Yes
Materials
- Brick/Stone, Vinyl Siding, Block, Brick, Concrete, Frame
- Foundation: Slab
- Roof: Asphalt,Pitched
Condition
- Age of Property: 11
- New construction: No
- Year built: 2014
Utilities & green energy
- Electric: Circuit Breakers
- Gas: Natural Gas
- Sewer: City Sewer/Connected
- Water: City Water/Connected
Community & neighborhood
Location
- Region: Rochester
- Subdivision: Foxfield Luxury Twnhms
HOA & financial
HOA
- Has HOA: Yes
- HOA fee: $195 monthly
- Services included: Maintenance Structure, Hazard Insurance, Lawn Care, Maintenance Grounds, Professional Mgmt, Trash, Snow Removal
- Association name: Atwood
- Association phone: 507-388-9375
Other
Other facts
- Road surface type: Paved
Price history
| Date | Event | Price |
|---|---|---|
| 7/1/2024 | Sold | $250,000-3.8%$370/sqft |
Source: | ||
| 6/11/2024 | Pending sale | $259,850$385/sqft |
Source: | ||
| 5/16/2024 | Price change | $259,850-1.9%$385/sqft |
Source: | ||
| 5/3/2024 | Listed for sale | $264,850$392/sqft |
Source: | ||
| 4/22/2024 | Listing removed | -- |
Source: | ||
Public tax history
| Year | Property taxes | Tax assessment |
|---|---|---|
| 2024 | $2,628 | $209,200 +1.4% |
| 2023 | -- | $206,300 +6.9% |
| 2022 | $2,334 +9.1% | $192,900 +15.6% |
Find assessor info on the county website
Neighborhood: 55901
Nearby schools
GreatSchools rating
- 8/10George W. Gibbs Elementary SchoolGrades: PK-5Distance: 0.6 mi
- 3/10Dakota Middle SchoolGrades: 6-8Distance: 0.6 mi
- 5/10John Marshall Senior High SchoolGrades: 8-12Distance: 4.6 mi
Schools provided by the listing agent
- Elementary: George Gibbs
- Middle: Dakota
- High: John Marshall
Source: NorthstarMLS as distributed by MLS GRID. This data may not be complete. We recommend contacting the local school district to confirm school assignments for this home.
Get a cash offer in 3 minutes
Find out how much your home could sell for in as little as 3 minutes with a no-obligation cash offer.
Estimated market value
$259,800
Get a cash offer in 3 minutes
Find out how much your home could sell for in as little as 3 minutes with a no-obligation cash offer.
Estimated market value
$259,800



