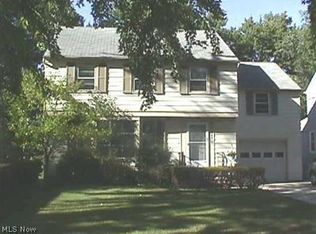Sold for $292,000
$292,000
5135 Edenhurst Rd, Lyndhurst, OH 44124
4beds
2,092sqft
Single Family Residence
Built in 1949
9,844.56 Square Feet Lot
$294,900 Zestimate®
$140/sqft
$1,850 Estimated rent
Home value
$294,900
$271,000 - $321,000
$1,850/mo
Zestimate® history
Loading...
Owner options
Explore your selling options
What's special
Welcome to this beautiful classic colonial with modern updates, located in the heart of Lyndhurst!
This spacious home features a charming living room with fireplace and hardwood floors leading to the open concept kitchen with ample counter space, bar seating seamlessly open to the large family room adorned with a full bath. Effortless flow to the outdoors through French doors leading to a generous deck overlooking a nicely sized well manicured backyard with recently added Playground.
The second floor boasts four generously sized bedrooms with original hard wood floors, built ins and full bathroom.
Additionally the home features a newly finished recreation room in basement and newer vinyl siding adds to the exquisite curb appeal. Walking distance to Lyndhurst park and pool add to this homes appeal.
Zillow last checked: 8 hours ago
Listing updated: July 30, 2025 at 08:46am
Listing Provided by:
Gabriella DiRenzo 440-681-0155 gabrielladirenzo@mcdhomes.com,
McDowell Homes Real Estate Services,
Jodi A Consolo 216-210-8436,
McDowell Homes Real Estate Services
Bought with:
Spencer A Kalsbeek, 2021000724
Howard Hanna
Source: MLS Now,MLS#: 5136679 Originating MLS: Lake Geauga Area Association of REALTORS
Originating MLS: Lake Geauga Area Association of REALTORS
Facts & features
Interior
Bedrooms & bathrooms
- Bedrooms: 4
- Bathrooms: 2
- Full bathrooms: 2
- Main level bathrooms: 1
Primary bedroom
- Description: Flooring: Wood
- Level: Second
Bedroom
- Description: Flooring: Wood
- Level: Second
Bedroom
- Description: Flooring: Wood
- Level: Second
Bedroom
- Description: Flooring: Carpet
- Level: Second
Primary bathroom
- Description: Flooring: Ceramic Tile
- Level: Second
Bathroom
- Description: Flooring: Ceramic Tile
- Level: First
Dining room
- Description: Flooring: Ceramic Tile
- Level: First
Family room
- Description: Flooring: Ceramic Tile
- Level: First
Kitchen
- Description: Flooring: Ceramic Tile
- Level: First
Laundry
- Level: Lower
Living room
- Description: Flooring: Wood
- Level: First
Heating
- Forced Air, Gas
Cooling
- Central Air
Appliances
- Included: Dishwasher, Disposal, Range
- Laundry: In Basement
Features
- Ceiling Fan(s)
- Basement: Partially Finished
- Number of fireplaces: 1
- Fireplace features: Living Room
Interior area
- Total structure area: 2,092
- Total interior livable area: 2,092 sqft
- Finished area above ground: 1,520
- Finished area below ground: 572
Property
Parking
- Total spaces: 1
- Parking features: Attached, Garage
- Attached garage spaces: 1
Accessibility
- Accessibility features: None
Features
- Levels: Two
- Stories: 2
- Patio & porch: Deck
- Exterior features: Playground
Lot
- Size: 9,844 sqft
Details
- Parcel number: 71210047
Construction
Type & style
- Home type: SingleFamily
- Architectural style: Colonial
- Property subtype: Single Family Residence
Materials
- Vinyl Siding
- Roof: Asphalt,Shingle
Condition
- Updated/Remodeled
- Year built: 1949
Utilities & green energy
- Sewer: Public Sewer
- Water: Public
Community & neighborhood
Security
- Security features: Carbon Monoxide Detector(s), Smoke Detector(s)
Location
- Region: Lyndhurst
Other
Other facts
- Listing terms: Cash,Conventional,FHA,VA Loan
Price history
| Date | Event | Price |
|---|---|---|
| 7/25/2025 | Sold | $292,000+2.5%$140/sqft |
Source: | ||
| 7/7/2025 | Contingent | $285,000$136/sqft |
Source: | ||
| 7/3/2025 | Listed for sale | $285,000+42.6%$136/sqft |
Source: | ||
| 12/14/2021 | Listing removed | -- |
Source: | ||
| 12/6/2021 | Listed for sale | $199,900+53.8%$96/sqft |
Source: | ||
Public tax history
| Year | Property taxes | Tax assessment |
|---|---|---|
| 2024 | $4,480 +6.2% | $65,070 +31.4% |
| 2023 | $4,220 +0.6% | $49,530 |
| 2022 | $4,195 +0.8% | $49,530 |
Find assessor info on the county website
Neighborhood: 44124
Nearby schools
GreatSchools rating
- 9/10Sunview Elementary SchoolGrades: K-3Distance: 1.4 mi
- 5/10Memorial Junior High SchoolGrades: 7-8Distance: 0.7 mi
- 5/10Brush High SchoolGrades: 9-12Distance: 0.8 mi
Schools provided by the listing agent
- District: South Euclid-Lyndhurst - 1829
Source: MLS Now. This data may not be complete. We recommend contacting the local school district to confirm school assignments for this home.
Get pre-qualified for a loan
At Zillow Home Loans, we can pre-qualify you in as little as 5 minutes with no impact to your credit score.An equal housing lender. NMLS #10287.
Sell for more on Zillow
Get a Zillow Showcase℠ listing at no additional cost and you could sell for .
$294,900
2% more+$5,898
With Zillow Showcase(estimated)$300,798
