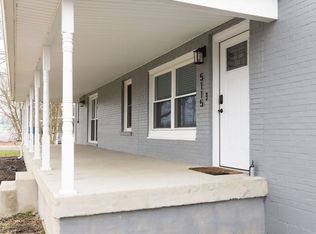Sold for $240,500 on 11/25/24
$240,500
5135 Flaherty Rd, Vine Grove, KY 40175
3beds
1,820sqft
Single Family Residence
Built in 1976
0.46 Acres Lot
$246,700 Zestimate®
$132/sqft
$1,383 Estimated rent
Home value
$246,700
Estimated sales range
Not available
$1,383/mo
Zestimate® history
Loading...
Owner options
Explore your selling options
What's special
A remodeled beauty in the heart of Flaherty! This home is beautifully nestled on a corner lot and features a 30x30 workshop! As you enter the home you will love the large dining & living room area with a gas fireplace, new carpet and plenty of natural light from the oversized window. The kitchen is beautifully appointed to include new granite countertops, elegant raised panel cabinetry, a stainless large bowl sink and new appliances. The home features 3 bedrooms with an extra bonus space off of the primary bedroom that would be a great nursery, toy room or office. This home also features a large walk-in pantry, an oversized sunroom, a partial walkup basement, landscaping and mature trees. The workshop is extra special with oversized spaces and a wood stove. This home is sure to impress, schedule your viewing today!
Zillow last checked: 8 hours ago
Listing updated: November 24, 2025 at 09:53pm
Listed by:
Tracey Cecil-Simpson 270-268-6894,
SEMONIN REALTORS
Bought with:
RE/MAX EXECUTIVE GROUP, INC.
Source: HKMLS,MLS#: HK24002929
Facts & features
Interior
Bedrooms & bathrooms
- Bedrooms: 3
- Bathrooms: 1
- Full bathrooms: 1
- Main level bathrooms: 1
- Main level bedrooms: 3
Primary bedroom
- Level: Main
Bedroom 2
- Level: Main
Bedroom 3
- Level: Main
Primary bathroom
- Level: Main
Bathroom
- Features: Tub/Shower Combo
Dining room
- Level: Main
Kitchen
- Features: Granite Counters
- Level: Main
Living room
- Level: Main
Basement
- Area: 792
Heating
- Furnace, Natural Gas
Cooling
- Central Air
Appliances
- Included: Microwave, Smooth Top Range, Gas Water Heater
- Laundry: Laundry Room
Features
- Bookshelves, Ceiling Fan(s), Walls (Dry Wall), Living/Dining Combo
- Flooring: Carpet, Vinyl
- Windows: Vinyl Frame
- Basement: Partial,Walk-Up Access
- Number of fireplaces: 2
- Fireplace features: 2, Gas Log-Natural
Interior area
- Total structure area: 1,820
- Total interior livable area: 1,820 sqft
Property
Parking
- Parking features: None
Accessibility
- Accessibility features: None
Features
- Patio & porch: Covered Front Porch, Enclosed Porch, Patio
- Exterior features: Landscaping, Mature Trees
- Fencing: None
- Body of water: None
Lot
- Size: 0.46 Acres
- Features: Trees, Corner Lot
Details
- Additional structures: Workshop, Sun Room
- Parcel number: 1600000105
Construction
Type & style
- Home type: SingleFamily
- Architectural style: Ranch
- Property subtype: Single Family Residence
Materials
- Brick, Vinyl Siding
- Foundation: Block
- Roof: Shingle
Condition
- New Construction
- New construction: No
- Year built: 1976
Utilities & green energy
- Sewer: Septic Tank
- Water: County, Well
- Utilities for property: Electricity Available, Natural Gas
Community & neighborhood
Security
- Security features: Smoke Detector(s)
Location
- Region: Vine Grove
- Subdivision: None
Price history
| Date | Event | Price |
|---|---|---|
| 11/25/2024 | Sold | $240,500-3.8%$132/sqft |
Source: | ||
| 8/7/2024 | Listed for sale | $249,900-3.8%$137/sqft |
Source: | ||
| 8/1/2024 | Listing removed | $259,900$143/sqft |
Source: | ||
| 7/2/2024 | Listed for sale | $259,900+136.3%$143/sqft |
Source: | ||
| 5/21/2024 | Sold | $110,000+41%$60/sqft |
Source: Public Record Report a problem | ||
Public tax history
| Year | Property taxes | Tax assessment |
|---|---|---|
| 2022 | $816 -0.3% | $70,000 |
| 2021 | $818 -0.3% | $70,000 |
| 2020 | $820 | $70,000 |
Find assessor info on the county website
Neighborhood: 40175
Nearby schools
GreatSchools rating
- 8/10Flaherty Primary SchoolGrades: PK-3Distance: 2.4 mi
- 5/10Stuart Pepper Middle SchoolGrades: 7-8Distance: 12.8 mi
- 7/10Meade County High SchoolGrades: 9-12Distance: 13.6 mi

Get pre-qualified for a loan
At Zillow Home Loans, we can pre-qualify you in as little as 5 minutes with no impact to your credit score.An equal housing lender. NMLS #10287.
