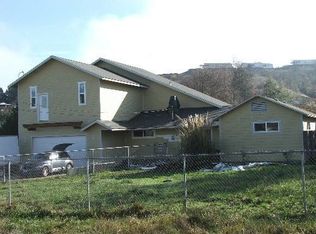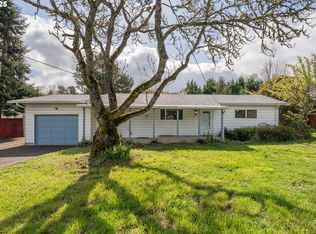Sold
Zestimate®
$350,000
5135 Grange Rd, Roseburg, OR 97471
3beds
1,400sqft
Residential, Single Family Residence
Built in 2021
8,712 Square Feet Lot
$350,000 Zestimate®
$250/sqft
$1,967 Estimated rent
Home value
$350,000
$326,000 - $378,000
$1,967/mo
Zestimate® history
Loading...
Owner options
Explore your selling options
What's special
This 2021 exceptional, quality built home includes plenty of upgrades! This beautiful home has a desirable open, vaulted split floor plan, gorgeous granite countertops, hickory cabinetry, stainless appliances, LVP flooring, BRAND NEW carpet, and a separate laundry room with a utility sink and storage. The primary bedroom features double sinks. The exterior boasts a low maintenance metal roof, composite decks front and back, a large inviting covered front porch, a roomy covered back deck, a privacy chain link fenced .20 acre lot and plenty of parking. This home displays pride of construction with attention to detail throughout the entire home and property. The property was previously rented at $2,050 per month for interested investors. Come check out this almost brand new, immaculate, easy care and affordable property today!
Zillow last checked: 8 hours ago
Listing updated: February 25, 2026 at 07:52am
Listed by:
Sherri Brown 541-580-3385,
The Neil Company Real Estate
Bought with:
Kimberly Karlovich, 201243025
Real Broker
Source: RMLS (OR),MLS#: 274750962
Facts & features
Interior
Bedrooms & bathrooms
- Bedrooms: 3
- Bathrooms: 2
- Full bathrooms: 2
- Main level bathrooms: 2
Primary bedroom
- Features: Bathroom, Barn Door, Double Sinks
- Level: Main
Bedroom 2
- Level: Main
Bedroom 3
- Level: Main
Dining room
- Features: Sliding Doors, Vaulted Ceiling
- Level: Main
Kitchen
- Features: Dishwasher, Disposal, Eat Bar, Island, Free Standing Range, Free Standing Refrigerator, Granite, Vaulted Ceiling
- Level: Main
Living room
- Features: Vaulted Ceiling
- Level: Main
Heating
- Mini Split
Cooling
- Has cooling: Yes
Appliances
- Included: Dishwasher, Free-Standing Range, Free-Standing Refrigerator, Range Hood, Stainless Steel Appliance(s), Disposal, Electric Water Heater
- Laundry: Laundry Room
Features
- Granite, Vaulted Ceiling(s), Sink, Eat Bar, Kitchen Island, Bathroom, Double Vanity
- Flooring: Wall to Wall Carpet
- Doors: Sliding Doors
- Windows: Double Pane Windows, Vinyl Frames
- Basement: Crawl Space
Interior area
- Total structure area: 1,400
- Total interior livable area: 1,400 sqft
Property
Parking
- Total spaces: 2
- Parking features: Driveway, Off Street, Garage Door Opener, Attached
- Attached garage spaces: 2
- Has uncovered spaces: Yes
Accessibility
- Accessibility features: One Level, Accessibility
Features
- Levels: One
- Stories: 1
- Patio & porch: Covered Deck, Porch
- Fencing: Fenced
- Has view: Yes
- View description: Mountain(s)
Lot
- Size: 8,712 sqft
- Features: Level, SqFt 7000 to 9999
Details
- Parcel number: R147643
Construction
Type & style
- Home type: SingleFamily
- Architectural style: Traditional
- Property subtype: Residential, Single Family Residence
Materials
- Cement Siding
- Foundation: Stem Wall
- Roof: Metal
Condition
- Resale
- New construction: No
- Year built: 2021
Utilities & green energy
- Sewer: Public Sewer
- Water: Public
Community & neighborhood
Location
- Region: Roseburg
Other
Other facts
- Listing terms: Cash,Conventional,FHA,USDA Loan,VA Loan
- Road surface type: Paved
Price history
| Date | Event | Price |
|---|---|---|
| 2/25/2026 | Sold | $350,000-4.1%$250/sqft |
Source: | ||
| 1/19/2026 | Pending sale | $365,000$261/sqft |
Source: | ||
| 12/29/2025 | Price change | $365,000-2.7%$261/sqft |
Source: | ||
| 11/10/2025 | Price change | $375,000-2.6%$268/sqft |
Source: | ||
| 9/8/2025 | Price change | $385,000-3.7%$275/sqft |
Source: | ||
Public tax history
| Year | Property taxes | Tax assessment |
|---|---|---|
| 2024 | $2,439 +3% | $260,736 +3% |
| 2023 | $2,368 +3% | $253,142 +3% |
| 2022 | $2,299 +720.8% | $245,769 +719.2% |
Find assessor info on the county website
Neighborhood: 97471
Nearby schools
GreatSchools rating
- 6/10Green Elementary SchoolGrades: PK-5Distance: 0.7 mi
- 6/10John C Fremont Middle SchoolGrades: 6-8Distance: 5 mi
- 5/10Roseburg High SchoolGrades: 9-12Distance: 5.5 mi
Schools provided by the listing agent
- Elementary: Green
- Middle: Fremont
- High: Roseburg
Source: RMLS (OR). This data may not be complete. We recommend contacting the local school district to confirm school assignments for this home.
Get pre-qualified for a loan
At Zillow Home Loans, we can pre-qualify you in as little as 5 minutes with no impact to your credit score.An equal housing lender. NMLS #10287.

