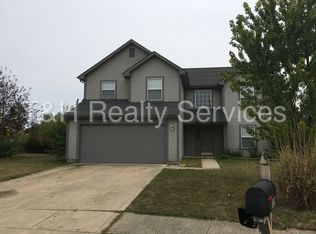Sold
$340,000
5135 Moller Rd, Indianapolis, IN 46254
3beds
2,712sqft
Residential, Single Family Residence
Built in 1989
0.63 Acres Lot
$317,600 Zestimate®
$125/sqft
$2,418 Estimated rent
Home value
$317,600
$299,000 - $337,000
$2,418/mo
Zestimate® history
Loading...
Owner options
Explore your selling options
What's special
The home presents an amazing opportunity in Marion County with tons of potential for its next owner. There's so much to love with this home including the large and harder to find lot. It has many updates throughout the home including a grand master bedroom that includes its own laundry area room nestled between the master bathroom and walk-in closet, and a private deck. The home also presents other attributes including an additional laundry area off of the kitchen, a large great room/theater room, a dual HVAC system, and a finished 3-car, heated and cooled garage that's ready for home auto servicing all year round. Kitchen appliances and both washer and dryer sets are included. This is a must see!
Zillow last checked: 8 hours ago
Listing updated: August 27, 2025 at 10:58am
Listing Provided by:
Mary Hampton 317-432-0324,
Carpenter, REALTORS®
Bought with:
Frederick Catron
F.C. Tucker Company
Angela Richardson
F.C. Tucker Company
Source: MIBOR as distributed by MLS GRID,MLS#: 22040474
Facts & features
Interior
Bedrooms & bathrooms
- Bedrooms: 3
- Bathrooms: 3
- Full bathrooms: 2
- 1/2 bathrooms: 1
- Main level bathrooms: 2
- Main level bedrooms: 2
Primary bedroom
- Level: Upper
- Area: 460 Square Feet
- Dimensions: 23x20
Bedroom 2
- Level: Main
- Area: 117 Square Feet
- Dimensions: 13x9
Bedroom 3
- Level: Main
- Area: 100 Square Feet
- Dimensions: 10x10
Bonus room
- Level: Upper
- Area: 195 Square Feet
- Dimensions: 15x13
Dining room
- Level: Main
- Area: 276 Square Feet
- Dimensions: 23x12
Great room
- Level: Main
- Area: 684 Square Feet
- Dimensions: 36x19
Kitchen
- Level: Main
- Area: 150 Square Feet
- Dimensions: 15x10
Laundry
- Level: Upper
- Area: 90 Square Feet
- Dimensions: 15x6
Heating
- Forced Air, Natural Gas
Cooling
- Central Air
Appliances
- Included: Dishwasher, Dryer, Disposal, Microwave, Gas Oven, Refrigerator, Washer
- Laundry: Main Level, Upper Level, Laundry Closet, Laundry Room
Features
- Attic Access, Double Vanity, Hardwood Floors, Walk-In Closet(s)
- Flooring: Hardwood
- Windows: Wood Work Stained
- Has basement: No
- Attic: Access Only
Interior area
- Total structure area: 2,712
- Total interior livable area: 2,712 sqft
Property
Parking
- Total spaces: 3
- Parking features: Attached
- Attached garage spaces: 3
- Details: Garage Parking Other(Finished Garage)
Features
- Levels: Two
- Stories: 2
- Patio & porch: Deck
- Exterior features: Balcony, Fire Pit
- Has spa: Yes
- Spa features: Above Ground, Private, Bath
- Has view: Yes
- View description: Trees/Woods
Lot
- Size: 0.63 Acres
- Features: Mature Trees
Details
- Additional structures: Storage
- Parcel number: 490512130006000600
- Special conditions: As Is,Estate
- Horse amenities: None
Construction
Type & style
- Home type: SingleFamily
- Architectural style: Traditional
- Property subtype: Residential, Single Family Residence
Materials
- Brick, Cement Siding
- Foundation: Crawl Space
Condition
- New construction: No
- Year built: 1989
Utilities & green energy
- Electric: 200+ Amp Service
- Sewer: Septic Tank
- Water: Private
- Utilities for property: Electricity Connected
Community & neighborhood
Location
- Region: Indianapolis
- Subdivision: Metes & Bounds
Price history
| Date | Event | Price |
|---|---|---|
| 8/26/2025 | Sold | $340,000-2.8%$125/sqft |
Source: | ||
| 6/16/2025 | Pending sale | $349,900$129/sqft |
Source: | ||
| 5/22/2025 | Listed for sale | $349,900$129/sqft |
Source: | ||
Public tax history
| Year | Property taxes | Tax assessment |
|---|---|---|
| 2024 | $2,212 +18.8% | $213,500 -3.5% |
| 2023 | $1,862 +3% | $221,200 +18.8% |
| 2022 | $1,808 +23.2% | $186,200 +3% |
Find assessor info on the county website
Neighborhood: North High School
Nearby schools
GreatSchools rating
- 2/10Snacks Crossing Elementary SchoolGrades: PK-5Distance: 0.5 mi
- 3/10Lincoln Middle SchoolGrades: 6-8Distance: 2.5 mi
- 4/10Pike High SchoolGrades: 9-12Distance: 2.2 mi
Schools provided by the listing agent
- High: Pike High School
Source: MIBOR as distributed by MLS GRID. This data may not be complete. We recommend contacting the local school district to confirm school assignments for this home.
Get a cash offer in 3 minutes
Find out how much your home could sell for in as little as 3 minutes with a no-obligation cash offer.
Estimated market value$317,600
Get a cash offer in 3 minutes
Find out how much your home could sell for in as little as 3 minutes with a no-obligation cash offer.
Estimated market value
$317,600
