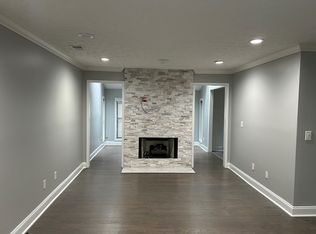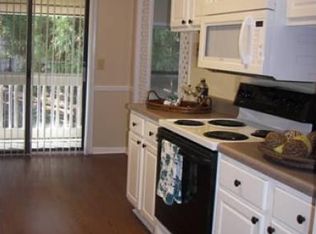Closed
$280,000
5135 Roswell Rd UNIT 2, Sandy Springs, GA 30342
2beds
1,311sqft
Condominium, Mid Rise
Built in 1976
-- sqft lot
$263,700 Zestimate®
$214/sqft
$1,784 Estimated rent
Home value
$263,700
$245,000 - $282,000
$1,784/mo
Zestimate® history
Loading...
Owner options
Explore your selling options
What's special
Welcome home to this stunning renovated 2 bedrooms 2 bathrooms condo: ITP in Sandy Springs! Open concept floor plan with lots of natural light, end unit, back private patio. Located on Ground level, step-less entry, one level living! This is the largest of floor plans in the community. New kitchen cabinets, back splash, beautiful stone countertop, SS appliances, new floors throughout, new light fixtures. Huge walk-in master closet with custom cabinetry. New paint. Entire HVAC and water heater were replaced in 2021. Roof was replaced in 2018. Sunroom/flex space off living room/kitchen with California Shutters could be used for an office space or playroom. Community amenities: Fenced Dog park (right next to unit), lots of guest parking, swimming pool with covered area, swings, tennis court, car wash station, recycling area, and security cameras. this unit has a designated parking space right next to unit. Very Conveniently located ITP only few mins south of I-285. Close to Chastain Park, hospitals, shopping, dining and all City of Sandy Springs and Buckhead attractions. A must see!
Zillow last checked: 8 hours ago
Listing updated: August 02, 2024 at 09:12am
Listed by:
Meg Fitzpatrick 404-775-1114,
Harry Norman Realtors
Bought with:
Ron Vitello, 415453
Harry Norman Realtors
Source: GAMLS,MLS#: 10237419
Facts & features
Interior
Bedrooms & bathrooms
- Bedrooms: 2
- Bathrooms: 2
- Full bathrooms: 2
- Main level bathrooms: 2
- Main level bedrooms: 2
Kitchen
- Features: Breakfast Bar, Solid Surface Counters
Heating
- Natural Gas, Electric, Central
Cooling
- Central Air
Appliances
- Included: Dishwasher, Disposal, Microwave, Refrigerator
- Laundry: Laundry Closet, In Hall
Features
- Bookcases, Double Vanity, Walk-In Closet(s), Master On Main Level, Split Bedroom Plan
- Flooring: Carpet, Laminate, Vinyl
- Basement: None
- Has fireplace: No
- Common walls with other units/homes: 2+ Common Walls,1 Common Wall
Interior area
- Total structure area: 1,311
- Total interior livable area: 1,311 sqft
- Finished area above ground: 1,311
- Finished area below ground: 0
Property
Parking
- Total spaces: 1
- Parking features: Assigned
Features
- Levels: One
- Stories: 1
- Patio & porch: Patio
- Body of water: None
Lot
- Size: 1,306 sqft
- Features: Private
- Residential vegetation: Wooded
Details
- Parcel number: 17 0092 LL0723
Construction
Type & style
- Home type: Condo
- Architectural style: Other
- Property subtype: Condominium, Mid Rise
- Attached to another structure: Yes
Materials
- Wood Siding
- Foundation: Slab
- Roof: Composition
Condition
- Resale
- New construction: No
- Year built: 1976
Utilities & green energy
- Sewer: Public Sewer
- Water: Public
- Utilities for property: Underground Utilities, Cable Available, Sewer Connected, Electricity Available, Natural Gas Available, Phone Available, Sewer Available, Water Available
Community & neighborhood
Security
- Security features: Smoke Detector(s)
Community
- Community features: Pool, Sidewalks, Tennis Court(s), Near Public Transport, Walk To Schools, Near Shopping
Location
- Region: Sandy Springs
- Subdivision: The Summit
HOA & financial
HOA
- Has HOA: Yes
- HOA fee: $421 annually
- Services included: Maintenance Structure, Trash, Maintenance Grounds, Pest Control, Reserve Fund, Sewer, Water
Other
Other facts
- Listing agreement: Exclusive Right To Sell
Price history
| Date | Event | Price |
|---|---|---|
| 2/6/2024 | Sold | $280,000+1.8%$214/sqft |
Source: | ||
| 1/8/2024 | Pending sale | $275,000$210/sqft |
Source: | ||
| 1/3/2024 | Listed for sale | $275,000+74.6%$210/sqft |
Source: | ||
| 12/20/2023 | Listing removed | -- |
Source: Zillow Rentals | ||
| 12/15/2023 | Price change | $1,650-8.3%$1/sqft |
Source: Zillow Rentals | ||
Public tax history
| Year | Property taxes | Tax assessment |
|---|---|---|
| 2024 | $1,775 +52.7% | $105,920 +11.5% |
| 2023 | $1,162 -30% | $95,000 +23.5% |
| 2022 | $1,660 +1.3% | $76,920 +3% |
Find assessor info on the county website
Neighborhood: High Point
Nearby schools
GreatSchools rating
- 5/10High Point Elementary SchoolGrades: PK-5Distance: 0.7 mi
- 7/10Ridgeview Charter SchoolGrades: 6-8Distance: 1.3 mi
- 8/10Riverwood International Charter SchoolGrades: 9-12Distance: 2.6 mi
Schools provided by the listing agent
- Elementary: High Point
- Middle: Ridgeview
- High: Riverwood
Source: GAMLS. This data may not be complete. We recommend contacting the local school district to confirm school assignments for this home.
Get a cash offer in 3 minutes
Find out how much your home could sell for in as little as 3 minutes with a no-obligation cash offer.
Estimated market value
$263,700
Get a cash offer in 3 minutes
Find out how much your home could sell for in as little as 3 minutes with a no-obligation cash offer.
Estimated market value
$263,700

