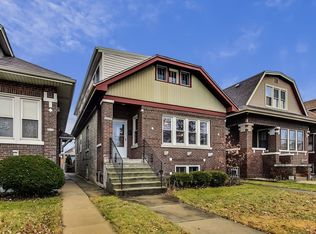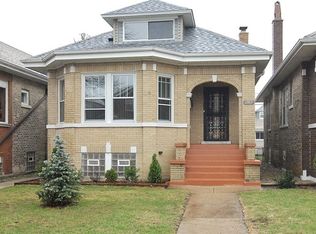Closed
$350,000
5135 W George St, Chicago, IL 60641
4beds
1,080sqft
Single Family Residence
Built in 1921
3,750 Square Feet Lot
$349,200 Zestimate®
$324/sqft
$3,049 Estimated rent
Home value
$349,200
$314,000 - $388,000
$3,049/mo
Zestimate® history
Loading...
Owner options
Explore your selling options
What's special
Perfect for First-Time Home Buyers & Investors! 4 Bedroom 1.1 Bath vintage brick bungalow home in the Great Belmont Cragin location. Formal Dining room and large living room with hardwood floors under the carpet. Home features 3 bedrooms on 1st level and 1 bedroom on 2nd level with a tremendous opportunity to be converted to a Primary suite with the large unfinished part of the attic. Enclosed back porch. Full walk out unfinished basement. Whether you're an investor or a homeowner ready to add some sweat equity, this property has incredible potential. Estate Sale - Home being sold AS_IS
Zillow last checked: 8 hours ago
Listing updated: July 18, 2025 at 12:14pm
Listing courtesy of:
Vince Evola 847-858-5803,
Century 21 Circle
Bought with:
Leonel Segura
Arc Red Inc Arc Realty Group
Source: MRED as distributed by MLS GRID,MLS#: 12341994
Facts & features
Interior
Bedrooms & bathrooms
- Bedrooms: 4
- Bathrooms: 2
- Full bathrooms: 1
- 1/2 bathrooms: 1
Primary bedroom
- Features: Flooring (Hardwood)
- Level: Main
- Area: 117 Square Feet
- Dimensions: 13X09
Bedroom 2
- Features: Flooring (Vinyl)
- Level: Main
- Area: 108 Square Feet
- Dimensions: 12X09
Bedroom 3
- Features: Flooring (Hardwood), Window Treatments (Double Pane Windows)
- Level: Main
- Area: 80 Square Feet
- Dimensions: 10X08
Bedroom 4
- Level: Second
- Area: 182 Square Feet
- Dimensions: 14X13
Dining room
- Features: Flooring (Carpet), Window Treatments (Double Pane Windows)
- Level: Main
- Area: 156 Square Feet
- Dimensions: 12X13
Enclosed porch
- Level: Main
- Area: 98 Square Feet
- Dimensions: 14X07
Foyer
- Level: Main
- Area: 9 Square Feet
- Dimensions: 03X03
Kitchen
- Features: Kitchen (Eating Area-Table Space)
- Level: Main
- Area: 135 Square Feet
- Dimensions: 15X09
Living room
- Features: Flooring (Carpet), Window Treatments (Double Pane Windows)
- Level: Main
- Area: 180 Square Feet
- Dimensions: 15X12
Pantry
- Features: Flooring (Vinyl)
- Level: Main
- Area: 18 Square Feet
- Dimensions: 06X03
Other
- Level: Basement
- Area: 264 Square Feet
- Dimensions: 24X11
Heating
- Natural Gas
Cooling
- Wall Unit(s)
Appliances
- Included: Refrigerator
Features
- 1st Floor Full Bath
- Flooring: Hardwood
- Basement: Unfinished,Full
- Attic: Full
Interior area
- Total structure area: 0
- Total interior livable area: 1,080 sqft
Property
Parking
- Total spaces: 2
- Parking features: On Site, Detached, Garage
- Garage spaces: 2
Accessibility
- Accessibility features: No Disability Access
Features
- Stories: 2
Lot
- Size: 3,750 sqft
- Dimensions: 30X125
Details
- Parcel number: 13282240090000
- Special conditions: None
- Other equipment: Ceiling Fan(s)
Construction
Type & style
- Home type: SingleFamily
- Architectural style: Farmhouse,Prairie
- Property subtype: Single Family Residence
Materials
- Brick
- Foundation: Concrete Perimeter
- Roof: Asphalt
Condition
- New construction: No
- Year built: 1921
Details
- Builder model: BUNGALOW
Utilities & green energy
- Electric: Circuit Breakers, 100 Amp Service
- Sewer: Public Sewer
- Water: Lake Michigan
Community & neighborhood
Location
- Region: Chicago
Other
Other facts
- Listing terms: Conventional
- Ownership: Fee Simple
Price history
| Date | Event | Price |
|---|---|---|
| 7/18/2025 | Sold | $350,000+0%$324/sqft |
Source: | ||
| 6/9/2025 | Contingent | $349,900$324/sqft |
Source: | ||
| 5/30/2025 | Listed for sale | $349,900$324/sqft |
Source: | ||
| 5/17/2025 | Contingent | $349,900$324/sqft |
Source: | ||
| 5/5/2025 | Listed for sale | $349,900$324/sqft |
Source: | ||
Public tax history
| Year | Property taxes | Tax assessment |
|---|---|---|
| 2023 | $670 -0.6% | $22,003 |
| 2022 | $674 +5% | $22,003 |
| 2021 | $642 -3.1% | $22,003 +21.2% |
Find assessor info on the county website
Neighborhood: Cragin
Nearby schools
GreatSchools rating
- 7/10Falconer Elementary SchoolGrades: PK-6Distance: 0.3 mi
- 5/10Hanson Park Elementary SchoolGrades: PK-8Distance: 0.8 mi
- 1/10Foreman High SchoolGrades: 9-12Distance: 0.5 mi
Schools provided by the listing agent
- District: 299
Source: MRED as distributed by MLS GRID. This data may not be complete. We recommend contacting the local school district to confirm school assignments for this home.
Get a cash offer in 3 minutes
Find out how much your home could sell for in as little as 3 minutes with a no-obligation cash offer.
Estimated market value$349,200
Get a cash offer in 3 minutes
Find out how much your home could sell for in as little as 3 minutes with a no-obligation cash offer.
Estimated market value
$349,200

