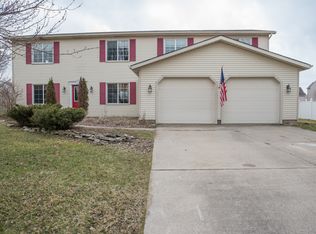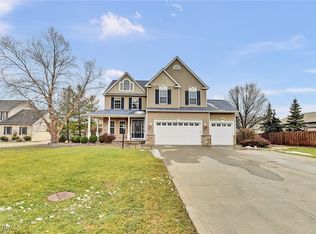Sold for $461,000
$461,000
5136 Center Rd, Brunswick, OH 44212
4beds
2,322sqft
Single Family Residence
Built in 1998
0.55 Acres Lot
$471,300 Zestimate®
$199/sqft
$3,054 Estimated rent
Home value
$471,300
$415,000 - $537,000
$3,054/mo
Zestimate® history
Loading...
Owner options
Explore your selling options
What's special
Welcome to this large executive home now for sale in the heart of Brunswick Hills! Inside you are greeted by a two story grand foyer complete with chandelier. Formal dining and living rooms lead you back to the large open concept kitchen and family room, complete with a large island, a center eat in dining space, and bright windows and sliding doors that showcase the large back yard and pool. This home has 4 official bedrooms upstairs but the first floor office could also serve as a 5th bedroom. Convenient first floor half bath and laundry room just off of the kitchen. Your friends and family will be delighted when you invite them over to cool off in the pool, surrounded by a large deck that will be great for hosting those summer parties. The expansive rear yard is completely fenced in with a tall vinyl privacy fence, great for little ones or for fido. The backyard is massive and even has an official monarch waystation! The home features a full basement with gym equipment that is negotiable in the sale. This lower level is a great play and living area and has a large separate room with shelving for storage. Outside the extra wide concrete driveway with turnaround leads you to the side-entry 2.5 car attached garage. This home has tasteful updates throughout and features eloquent fixturing and design. Thoughtfully placed landscaping and trees provide extra privacy in the front and rear yard around the pool. This home features the best of both worlds as it is in a great location surrounded by new luxury home communities, but this particular luxury home has a massive fenced in yard and does not have any monthly HOA fee which will save you money over time. See the drone photos showing this half-acre+ lot and a large fenced in yard. Convenient location close to local amenities and highway access. This one checks all of the boxes! Schedule your showing today and enjoy your new luxury home tomorrow.
Zillow last checked: 8 hours ago
Listing updated: September 09, 2025 at 07:38am
Listing Provided by:
Jeffrey L Brower 216-280-7035 jeffbrower@kw.com,
Keller Williams Greater Cleveland Northeast
Bought with:
Darian Thomas, 2018000640
Keller Williams Greater Metropolitan
Source: MLS Now,MLS#: 5146311 Originating MLS: Lake Geauga Area Association of REALTORS
Originating MLS: Lake Geauga Area Association of REALTORS
Facts & features
Interior
Bedrooms & bathrooms
- Bedrooms: 4
- Bathrooms: 3
- Full bathrooms: 2
- 1/2 bathrooms: 1
- Main level bathrooms: 1
Heating
- Forced Air, Gas
Cooling
- Central Air
Appliances
- Included: Dryer, Dishwasher, Microwave, Range, Refrigerator, Washer
Features
- Built-in Features, Ceiling Fan(s), Chandelier, Crown Molding, Entrance Foyer, High Ceilings, Kitchen Island, Storage, Vaulted Ceiling(s)
- Basement: Storage Space
- Number of fireplaces: 1
Interior area
- Total structure area: 2,322
- Total interior livable area: 2,322 sqft
- Finished area above ground: 2,322
Property
Parking
- Total spaces: 2
- Parking features: Attached, Garage
- Attached garage spaces: 2
Features
- Levels: Three Or More
- Patio & porch: Rear Porch, Deck, Patio
- Has private pool: Yes
- Pool features: Above Ground
- Fencing: Back Yard,Vinyl
Lot
- Size: 0.55 Acres
- Features: Back Yard
Details
- Parcel number: 00102C02020
Construction
Type & style
- Home type: SingleFamily
- Architectural style: Colonial,Conventional
- Property subtype: Single Family Residence
Materials
- Vinyl Siding
- Foundation: Block
- Roof: Asphalt,Fiberglass
Condition
- Year built: 1998
Utilities & green energy
- Sewer: Public Sewer
- Water: Public
Community & neighborhood
Location
- Region: Brunswick
- Subdivision: Bramblewood Farm
Price history
| Date | Event | Price |
|---|---|---|
| 9/8/2025 | Sold | $461,000+0.4%$199/sqft |
Source: | ||
| 8/10/2025 | Contingent | $459,000$198/sqft |
Source: | ||
| 8/6/2025 | Listed for sale | $459,000+167.2%$198/sqft |
Source: | ||
| 8/31/2010 | Sold | $171,750-7.2%$74/sqft |
Source: Public Record Report a problem | ||
| 6/9/2010 | Price change | $185,000-5.1%$80/sqft |
Source: RE/MAX Traditions #3106039 Report a problem | ||
Public tax history
| Year | Property taxes | Tax assessment |
|---|---|---|
| 2024 | $6,032 +4% | $106,910 |
| 2023 | $5,801 +1.3% | $106,910 |
| 2022 | $5,728 +24% | $106,910 +28% |
Find assessor info on the county website
Neighborhood: 44212
Nearby schools
GreatSchools rating
- 6/10Applewood Elementary SchoolGrades: K-5Distance: 2.4 mi
- NAEdwards Middle SchoolGrades: 6-8Distance: 1.6 mi
- 7/10Brunswick High SchoolGrades: 9-12Distance: 2.8 mi
Schools provided by the listing agent
- District: Brunswick CSD - 5202
Source: MLS Now. This data may not be complete. We recommend contacting the local school district to confirm school assignments for this home.
Get a cash offer in 3 minutes
Find out how much your home could sell for in as little as 3 minutes with a no-obligation cash offer.
Estimated market value
$471,300

