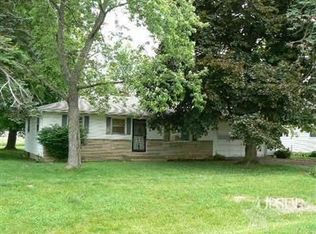This home has an accepted offer on it. The Status is Contingent accepting back-up offers. From the moment you pull into the drive, you'll notice the pride of ownership! Home features great curb appeal with well manicured landscaping, fenced in backyard, and an awesome maintenance free custom 20' wide Trex deck. The spacious living room has a bay window for natural light and the updated kitchen features stylish painted cabinets, tile backsplash, stainless steal appliances, including five burner gas range, side by side refrigerator, and laminate floors which continue through the attached nook-which has a great view of the backyard. There are 3 bedrooms and remodeled bathroom with newer raised vanity, hard surface countertop, framed mirror, updated hardware, beautiful tile flooring, and newer bath/shower surround. The lower level may be the BEST feature of the home with it's HUGE 23x17 family room, a second 15x12 flex/bonus/den room with closet and can lighting. The newer lower level full bath has CUSTOM walk-in tile shower with niche and seat, tile floors, and updated vanity. You won't find another lower level bath like it anywhere in this price point! Add in an oversized 2 car garage, utility room for plenty of storage, a storage shed, and an above ground pool, and this home won't last long.
This property is off market, which means it's not currently listed for sale or rent on Zillow. This may be different from what's available on other websites or public sources.

