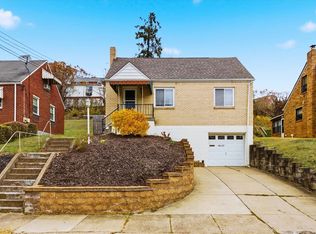Sold for $185,000
$185,000
5137 Glenhurst Rd, Pittsburgh, PA 15207
3beds
1,202sqft
Single Family Residence
Built in 1950
4,791.6 Square Feet Lot
$186,400 Zestimate®
$154/sqft
$1,406 Estimated rent
Home value
$186,400
$175,000 - $198,000
$1,406/mo
Zestimate® history
Loading...
Owner options
Explore your selling options
What's special
CHARMING, WELL MAINTAINED & MOVE IN READY - 3 Bedroom/2 Full Bath Brick Cape Cod w/ Fenced in Back Yard! New Front Railing Leads to Covered Front Porch and enters to a Bright and Spacious Main Level featuring Living Room, Dining Room, Kitchen and Primary Bedroom w/ Updated Full Bath! Easy Access from the Adorable Kitchen to Side Patio and Fenced in Yard for Relaxing & Entertaining. Upper Level Boasts Newer Neutral Carpet, 2 Bedrooms, A Captive Bonus Room (Perfect for Nursery/Walk In Closet/Dressing Room or Home Office!) and an Updated Full Bath. Lower Level Laundry + Tons of Storage Space. Updates Include: Vinyl Flooring & Trim, Newer Stove & AC Unit (2018); Carpet, Basement Painted (2025); Ceiling Fans & Lights (2018); Interior Paint + Doors & Yearly Touch Ups; Landscaping (2021) & Front Railing (2025). Minutes from Homestead Waterfront for all of your Shopping & Entertaining! WELCOME HOME!
Zillow last checked: 8 hours ago
Listing updated: June 03, 2025 at 10:05am
Listed by:
Lauren Klein 724-327-0123,
COLDWELL BANKER REALTY
Bought with:
Zak Denner, RS362757
REALTY ONE GROUP GOLD STANDARD
Source: WPMLS,MLS#: 1694626 Originating MLS: West Penn Multi-List
Originating MLS: West Penn Multi-List
Facts & features
Interior
Bedrooms & bathrooms
- Bedrooms: 3
- Bathrooms: 2
- Full bathrooms: 2
Primary bedroom
- Level: Main
- Dimensions: 12x11
Bedroom 2
- Level: Upper
- Dimensions: 13xx1
Bedroom 3
- Level: Upper
- Dimensions: 12x9
Bonus room
- Level: Upper
- Dimensions: 9x7
Dining room
- Level: Main
- Dimensions: 13x9
Entry foyer
- Level: Main
- Dimensions: 6x4
Kitchen
- Level: Main
- Dimensions: 11x9
Laundry
- Level: Lower
Living room
- Level: Main
- Dimensions: 16x11
Heating
- Forced Air, Gas
Cooling
- Central Air
Appliances
- Included: Some Gas Appliances, Microwave, Refrigerator, Stove
Features
- Window Treatments
- Flooring: Hardwood, Tile, Carpet
- Windows: Multi Pane, Window Treatments
- Basement: Interior Entry,Storage Space
Interior area
- Total structure area: 1,202
- Total interior livable area: 1,202 sqft
Property
Parking
- Total spaces: 1
- Parking features: Built In
- Has attached garage: Yes
Features
- Levels: One and One Half
- Stories: 1
- Pool features: None
Lot
- Size: 4,791 sqft
- Dimensions: 52 x 92
Details
- Parcel number: 0185D00106000000
Construction
Type & style
- Home type: SingleFamily
- Architectural style: Cape Cod
- Property subtype: Single Family Residence
Materials
- Brick
- Roof: Asphalt
Condition
- Resale
- Year built: 1950
Utilities & green energy
- Sewer: Public Sewer
- Water: Public
Community & neighborhood
Community
- Community features: Public Transportation
Location
- Region: Pittsburgh
- Subdivision: Irwindale
Price history
| Date | Event | Price |
|---|---|---|
| 6/3/2025 | Sold | $185,000-2.6%$154/sqft |
Source: | ||
| 6/3/2025 | Pending sale | $189,900$158/sqft |
Source: | ||
| 4/20/2025 | Contingent | $189,900$158/sqft |
Source: | ||
| 4/11/2025 | Price change | $189,900-2.4%$158/sqft |
Source: | ||
| 4/3/2025 | Listed for sale | $194,500+94.7%$162/sqft |
Source: | ||
Public tax history
| Year | Property taxes | Tax assessment |
|---|---|---|
| 2025 | $1,496 +6.8% | $60,800 |
| 2024 | $1,401 +387.1% | $60,800 |
| 2023 | $288 | $60,800 |
Find assessor info on the county website
Neighborhood: Lincoln Place
Nearby schools
GreatSchools rating
- 5/10Pittsburgh Mifflin K-8Grades: PK-8Distance: 0.3 mi
- 4/10Pittsburgh Allderdice High SchoolGrades: 9-12Distance: 3.8 mi
- 5/10Pittsburgh Carmalt K-8Grades: PK-8Distance: 4.8 mi
Schools provided by the listing agent
- District: Pittsburgh
Source: WPMLS. This data may not be complete. We recommend contacting the local school district to confirm school assignments for this home.

Get pre-qualified for a loan
At Zillow Home Loans, we can pre-qualify you in as little as 5 minutes with no impact to your credit score.An equal housing lender. NMLS #10287.
