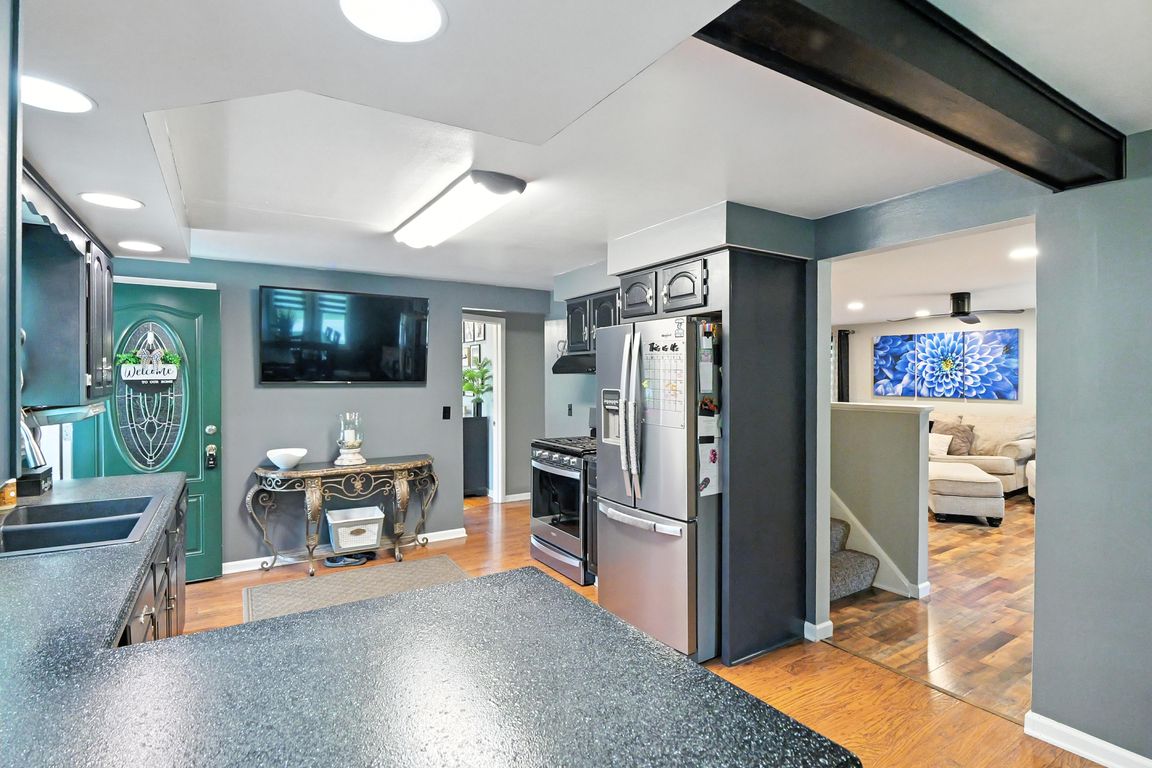
Pending
$424,900
4beds
2,033sqft
5137 William St, Lancaster, NY 14086
4beds
2,033sqft
Single family residence
Built in 1956
0.65 Acres
3 Garage spaces
$209 price/sqft
What's special
Gas fireplaceBuilt-in electric fireplaceInsulated detached garageCeiling mount gas heatersStone paver fire pitOpen concept floor planHeated saltwater in-ground pool
Welcome home to your truly maintenance free move in ready 4 br, 2 fl bath. 4 car garage w/ highly ranked Lancaster schools! Updates include tear off arch roof, hi eff furnace, AC, triple paned windows, flooring throughout, quadruple pad parking and more! This house was BUILT FOR YEAR ROUND ENTERTAINING! ...
- 58 days
- on Zillow |
- 211 |
- 2 |
Source: NYSAMLSs,MLS#: B1616970 Originating MLS: Buffalo
Originating MLS: Buffalo
Travel times
Kitchen
Living Room
Dining Room
Zillow last checked: 7 hours ago
Listing updated: July 09, 2025 at 07:44am
Listing by:
Howard Hanna WNY Inc. 716-773-1900,
Kilby Ruiz 716-861-1626,
Jason P Sokody 716-603-2516,
Howard Hanna WNY Inc.
Source: NYSAMLSs,MLS#: B1616970 Originating MLS: Buffalo
Originating MLS: Buffalo
Facts & features
Interior
Bedrooms & bathrooms
- Bedrooms: 4
- Bathrooms: 2
- Full bathrooms: 2
- Main level bathrooms: 2
- Main level bedrooms: 2
Bedroom 1
- Level: First
- Dimensions: 15.00 x 13.00
Bedroom 2
- Level: First
- Dimensions: 14.00 x 12.00
Bedroom 3
- Level: Second
- Dimensions: 13.00 x 12.00
Bedroom 4
- Level: Second
- Dimensions: 13.00 x 11.00
Kitchen
- Level: First
- Dimensions: 24.00 x 12.00
Living room
- Level: First
- Dimensions: 25.00 x 14.00
Heating
- Gas, Other, See Remarks, Forced Air
Cooling
- Central Air
Appliances
- Included: Appliances Negotiable, Dishwasher, Gas Water Heater, Tankless Water Heater
Features
- Eat-in Kitchen, Other, See Remarks, Bar, Bedroom on Main Level, Main Level Primary
- Flooring: Hardwood, Laminate, Other, See Remarks, Varies
- Windows: Thermal Windows
- Basement: Full
- Number of fireplaces: 6
Interior area
- Total structure area: 2,033
- Total interior livable area: 2,033 sqft
Video & virtual tour
Property
Parking
- Total spaces: 3
- Parking features: Detached, Garage, Heated Garage, Driveway
- Garage spaces: 3
Accessibility
- Accessibility features: Other
Features
- Exterior features: Concrete Driveway, Fully Fenced, Pool, Private Yard, StampedConcrete Driveway, See Remarks
- Pool features: In Ground
- Fencing: Full
Lot
- Size: 0.65 Acres
- Dimensions: 100 x 283
- Features: Corner Lot, Rectangular, Rectangular Lot, Residential Lot
Details
- Additional structures: Other, Shed(s), Storage
- Parcel number: 1452891152000003005000
- Special conditions: Standard
Construction
Type & style
- Home type: SingleFamily
- Architectural style: Cape Cod
- Property subtype: Single Family Residence
Materials
- Vinyl Siding, Copper Plumbing
- Foundation: Block
- Roof: Asphalt
Condition
- Resale
- Year built: 1956
Utilities & green energy
- Electric: Circuit Breakers
- Sewer: Connected
- Water: Connected, Public
- Utilities for property: Sewer Connected, Water Connected
Community & HOA
Community
- Subdivision: Buffalo Crk Reservation
Location
- Region: Lancaster
Financial & listing details
- Price per square foot: $209/sqft
- Tax assessed value: $198,000
- Annual tax amount: $5,681
- Date on market: 6/21/2025
- Listing terms: Cash,Conventional,FHA,VA Loan