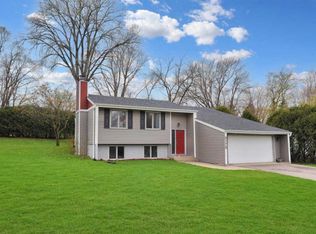Closed
$390,000
5138 Credit River Rd SE, Prior Lake, MN 55372
3beds
1,920sqft
Single Family Residence
Built in 1971
0.28 Acres Lot
$398,700 Zestimate®
$203/sqft
$2,596 Estimated rent
Home value
$398,700
$367,000 - $431,000
$2,596/mo
Zestimate® history
Loading...
Owner options
Explore your selling options
What's special
Wonderful home close to Lake life! Walking distance to shops, restaurants, Prior Lake and more. Nearly every inch of this home has been touched - updated kitchen, bathrooms, paint, entry way built in bench, exterior paint, furnace (2018), A/C (2022), roof (2024) and more! Home features a built-in sauna as well as an extra-large 2 car garage with workbench nook. Located on a dead-end street/cul-de-sac and close to so many of the amazing Prior Lake amenities. 1 year HSA Home warranty included. This home is the perfect place to settle into - Hurry, schedule your showing!
Zillow last checked: 8 hours ago
Listing updated: May 30, 2025 at 01:59pm
Listed by:
Amanda L. McKenzie 651-428-4518,
Edina Realty, Inc.,
Shelly Kidd 612-598-7455
Bought with:
Desrochers Realty Group
eXp Realty
Source: NorthstarMLS as distributed by MLS GRID,MLS#: 6679024
Facts & features
Interior
Bedrooms & bathrooms
- Bedrooms: 3
- Bathrooms: 2
- Full bathrooms: 1
- 3/4 bathrooms: 1
Bedroom 1
- Level: Upper
- Area: 130 Square Feet
- Dimensions: 13x10
Bedroom 2
- Level: Upper
- Area: 125 Square Feet
- Dimensions: 12.5x10
Bedroom 3
- Level: Lower
- Area: 144 Square Feet
- Dimensions: 12x12
Deck
- Level: Upper
- Area: 324 Square Feet
- Dimensions: 27x12
Dining room
- Level: Upper
- Area: 120 Square Feet
- Dimensions: 10x12
Family room
- Level: Lower
- Area: 247 Square Feet
- Dimensions: 19x13
Kitchen
- Level: Upper
- Area: 96 Square Feet
- Dimensions: 8x12
Laundry
- Level: Lower
- Area: 119 Square Feet
- Dimensions: 17x7
Living room
- Level: Upper
- Area: 252 Square Feet
- Dimensions: 18x14
Sitting room
- Level: Lower
- Area: 64 Square Feet
- Dimensions: 8x8
Heating
- Forced Air
Cooling
- Central Air
Appliances
- Included: Dishwasher, Disposal, Dryer, Microwave, Range, Refrigerator, Stainless Steel Appliance(s), Washer
Features
- Basement: Finished
- Number of fireplaces: 1
- Fireplace features: Gas
Interior area
- Total structure area: 1,920
- Total interior livable area: 1,920 sqft
- Finished area above ground: 950
- Finished area below ground: 750
Property
Parking
- Total spaces: 2
- Parking features: Attached
- Attached garage spaces: 2
Accessibility
- Accessibility features: None
Features
- Levels: Multi/Split
- Fencing: Chain Link,Full
Lot
- Size: 0.28 Acres
- Dimensions: 80 x 136 x 100 x 134
Details
- Foundation area: 970
- Parcel number: 250130030
- Zoning description: Residential-Single Family
Construction
Type & style
- Home type: SingleFamily
- Property subtype: Single Family Residence
Materials
- Brick/Stone, Wood Siding
- Roof: Age 8 Years or Less
Condition
- Age of Property: 54
- New construction: No
- Year built: 1971
Utilities & green energy
- Gas: Natural Gas
- Sewer: City Sewer/Connected
- Water: City Water/Connected
Community & neighborhood
Location
- Region: Prior Lake
- Subdivision: Brooksville Hills 1st Add
HOA & financial
HOA
- Has HOA: No
Price history
| Date | Event | Price |
|---|---|---|
| 5/30/2025 | Sold | $390,000-2.5%$203/sqft |
Source: | ||
| 5/23/2025 | Pending sale | $400,000$208/sqft |
Source: | ||
| 5/12/2025 | Listing removed | $400,000$208/sqft |
Source: | ||
| 5/1/2025 | Listed for sale | $400,000+60.1%$208/sqft |
Source: | ||
| 9/27/2019 | Sold | $249,900$130/sqft |
Source: | ||
Public tax history
| Year | Property taxes | Tax assessment |
|---|---|---|
| 2025 | $2,902 +0.8% | $314,600 |
| 2024 | $2,880 +3.4% | $314,600 +5.9% |
| 2023 | $2,784 +7.4% | $297,000 |
Find assessor info on the county website
Neighborhood: 55372
Nearby schools
GreatSchools rating
- 8/10Westwood Elementary SchoolGrades: K-5Distance: 0.5 mi
- 7/10Hidden Oaks Middle SchoolGrades: 6-8Distance: 0.9 mi
- 9/10Prior Lake High SchoolGrades: 9-12Distance: 2.2 mi
Get a cash offer in 3 minutes
Find out how much your home could sell for in as little as 3 minutes with a no-obligation cash offer.
Estimated market value$398,700
Get a cash offer in 3 minutes
Find out how much your home could sell for in as little as 3 minutes with a no-obligation cash offer.
Estimated market value
$398,700
