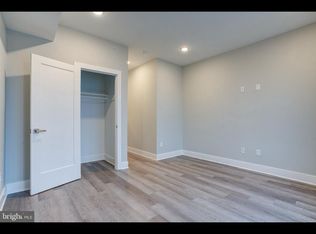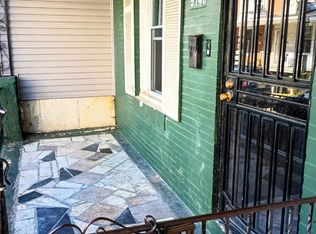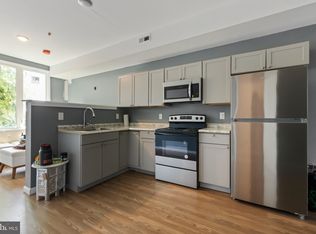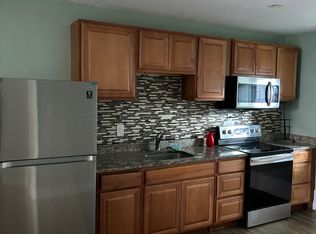Sold for $487,500
$487,500
5138 Ranstead St, Philadelphia, PA 19139
6beds
6baths
2,426sqft
Townhouse
Built in 2023
-- sqft lot
$505,300 Zestimate®
$201/sqft
$2,096 Estimated rent
Home value
$505,300
$455,000 - $566,000
$2,096/mo
Zestimate® history
Loading...
Owner options
Explore your selling options
What's special
LAST ONE AVAILABLE!! New Construction DUPLEX with FULL 10-Year Tax Abatement. Buyer can qualify for 5.75-6% interest rate with Keystone if owner occupied and as little as 3.5-5% down Financing! Partially OCCUPIED and Perfect for House Hacking. Located in an Empowerment zone. All utilities separate including Water. All units built with Solid wood Custom Cabinets, high end stainless steel appliances and designer Lighting and fixtures. Lower unit is a Bi-level open living room/Kitchen layout with Main floor has large bedroom and full bathroom and exit to a private backyard. Lower level includes 2 additional bedrooms, 1 full bathrooms ( Ensuite) and Full sized front load Laundry. Upper Unit Main floor has open Living room/Kitchen layout, large bedroom and full bathroom . Full size front end Washer/Dryer included. Upper level includes 2 additional bedrooms, Rear Bedroom has sliding doors leading to Balcony. 2 full bathrooms (One Ensuite) Extremely well built but a long time experienced Philadelphia Builder. Located near the highly desired University City neighborhood. Situated close to the Hospitals and the University of Pennsylvania, steps from the Market-Frankford Line, and a straight shot to Down Town Center City Philadelphia. A short walk to parks, restaurants, and shopping! Only 1 Building remaining. Excellent for Investor OR Owner Occupant. Property can be sold as a Duplex or else as condos. Potentially to sell off individual units in the future. Other Buildings Available - 5237 Chancellor Duplex (SOLD), 5233 Chancellor Duplex (SOLD) 5001 Walnut Quadplex (SOLD), 5122 and 5113 Ranstead Duplexes (SOLD)
Zillow last checked: 8 hours ago
Listing updated: August 21, 2024 at 03:27am
Listed by:
Christopher Somers 267-987-4443,
KW Empower,
Co-Listing Agent: Sean Dundon 215-627-3500,
KW Empower
Bought with:
Erik Lemons, RM425370
EXIT Elevate Realty
Salvatore Emma
EXIT Elevate Realty
Source: Bright MLS,MLS#: PAPH2302216
Facts & features
Interior
Bedrooms & bathrooms
- Bedrooms: 6
- Bathrooms: 6
Basement
- Area: 0
Heating
- Forced Air, Electric
Cooling
- Central Air, Electric
Appliances
- Included: Electric Water Heater
Features
- Has fireplace: No
Interior area
- Total structure area: 2,426
- Total interior livable area: 2,426 sqft
Property
Parking
- Parking features: On Street
- Has uncovered spaces: Yes
Accessibility
- Accessibility features: None
Features
- Pool features: None
Lot
- Size: 855 sqft
- Dimensions: 15.00 x 57.00
Details
- Additional structures: Above Grade, Below Grade
- Parcel number: 602021100
- Zoning: CMX4
- Special conditions: Standard
Construction
Type & style
- Home type: MultiFamily
- Architectural style: Straight Thru
- Property subtype: Townhouse
Materials
- Concrete, Other
- Foundation: Concrete Perimeter
Condition
- Excellent
- New construction: Yes
- Year built: 2023
Utilities & green energy
- Sewer: Public Sewer
- Water: Public
Community & neighborhood
Location
- Region: Philadelphia
- Subdivision: Walnut Hill
- Municipality: PHILADELPHIA
Other
Other facts
- Listing agreement: Exclusive Right To Sell
- Ownership: Fee Simple
Price history
| Date | Event | Price |
|---|---|---|
| 9/12/2024 | Listing removed | $2,100$1/sqft |
Source: Bright MLS #PAPH2390936 Report a problem | ||
| 9/4/2024 | Listed for rent | $2,100+13.5%$1/sqft |
Source: Bright MLS #PAPH2390936 Report a problem | ||
| 8/20/2024 | Sold | $487,500-2.4%$201/sqft |
Source: | ||
| 7/26/2024 | Contingent | $499,500$206/sqft |
Source: | ||
| 6/25/2024 | Price change | $499,500-0.1%$206/sqft |
Source: | ||
Public tax history
| Year | Property taxes | Tax assessment |
|---|---|---|
| 2025 | $297 +155.4% | $21,200 +155.4% |
| 2024 | $116 | $8,300 |
| 2023 | $116 | $8,300 |
Find assessor info on the county website
Neighborhood: Walnut Hill
Nearby schools
GreatSchools rating
- 5/10Lea Henry C SchoolGrades: PK-8Distance: 0.5 mi
- 3/10Sayre William L Middle SchoolGrades: 9-12Distance: 0.8 mi
Schools provided by the listing agent
- District: The School District Of Philadelphia
Source: Bright MLS. This data may not be complete. We recommend contacting the local school district to confirm school assignments for this home.
Get a cash offer in 3 minutes
Find out how much your home could sell for in as little as 3 minutes with a no-obligation cash offer.
Estimated market value$505,300
Get a cash offer in 3 minutes
Find out how much your home could sell for in as little as 3 minutes with a no-obligation cash offer.
Estimated market value
$505,300



