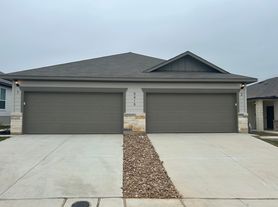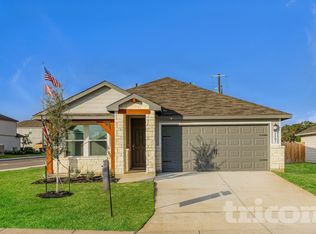A Bright and Spacious Home Designed for Comfort and Everyday Living
NEW RENTAL ALERT
READY NOW
Welcome home to a space that was designed to make everyday living feel easy, inviting, and full of possibility. This beautiful two-story home offers four bedrooms and two and a half bathrooms, giving everyone room to spread out, relax, and settle into their own rhythms of life.
The main floor features an open concept layout that brings the kitchen, dining, and living areas together into one welcoming space. Luxury vinyl plank flooring runs throughout, creating a warm and cohesive feel that is both stylish and practical. The kitchen is the heart of the home, featuring sleek granite countertops, stainless steel appliances, gas cooking, and white shaker style cabinets with plenty of storage. Whether you are cooking a full meal or preparing a simple snack, the layout makes it easy to be part of the conversation while you work.
The primary bedroom suite is located on the main floor, offering a quiet retreat at the end of the day. The attached bathroom features a double vanity, a spacious walk-in shower, and a large walk-in closet that simplifies your morning routine and keeps life organized.
Upstairs, a spacious loft offers endless possibilities. Picture movie nights with popcorn and blankets, weekend game marathons, or a peaceful spot for homework and creative projects. The additional bedrooms provide comfortable space for family, guests, or a dedicated office setup.
Step outside to a large backyard with a covered patio that invites you to enjoy slow weekend mornings, summer evening barbecues, and celebrations with the people who matter most. There is room to play, relax, garden, or simply unwind with fresh air and open space.
The community is growing and filled with amenities that add value to everyday life, including a covered playground for sunny afternoons and a community pool coming soon for summertime fun.
This home blends comfort, function, and a sense of welcome in every detail. It is not just a place to live. It is a place to feel at home.
House for rent
$1,895/mo
Fees may apply
5139 Longhorn Riv, Converse, TX 78109
4beds
1,875sqft
Price may not include required fees and charges. Learn more|
Single family residence
Available now
Cats, dogs OK
Central air
2 Attached garage spaces parking
Forced air
What's special
- 104 days |
- -- |
- -- |
Zillow last checked: 10 hours ago
Listing updated: February 02, 2026 at 10:15pm
Travel times
Looking to buy when your lease ends?
Consider a first-time homebuyer savings account designed to grow your down payment with up to a 6% match & a competitive APY.
Facts & features
Interior
Bedrooms & bathrooms
- Bedrooms: 4
- Bathrooms: 3
- Full bathrooms: 2
- 1/2 bathrooms: 1
Rooms
- Room types: Family Room, Laundry Room, Master Bath, Pantry
Heating
- Forced Air
Cooling
- Central Air
Appliances
- Included: Dishwasher, Disposal, Microwave, Refrigerator
Features
- Walk In Closet
- Flooring: Carpet
Interior area
- Total interior livable area: 1,875 sqft
Video & virtual tour
Property
Parking
- Total spaces: 2
- Parking features: Attached
- Has attached garage: Yes
- Details: Contact manager
Features
- Exterior features: CableSatellite, Heating system: Forced Air, Lawn, Smoke Free, Walk In Closet
Details
- Parcel number: 1294003
Construction
Type & style
- Home type: SingleFamily
- Property subtype: Single Family Residence
Condition
- Year built: 2020
Community & HOA
Community
- Features: Playground, Smoke Free
Location
- Region: Converse
Financial & listing details
- Lease term: Lease: 6 Mo, 12Mo, 15Mo, 18mo, & 24 Mo Lease Terms Available. 6 Mo Terms Subject to 10-15% Base Rent Increase. Automated Self Showing Technology Available for convenient access. Pet Screening Fees Vary per pet. No Security Deposit Monthly Program Available. *APP FEES NON-REFUNDABLE. "RESIDENT BENEFITS PACKAGE" required ($50 ADDED ON TOP OF RENTAL PRICE) Anyone over the age of 18 must apply, no exceptions. Verify schools, utilities, taxes, square footage, acres, lot dimensions and HOA amenities. Deposit: Security Deposit Alternative Programs Available - Fees May Apply - Subject to Approval
Price history
| Date | Event | Price |
|---|---|---|
| 2/3/2026 | Price change | $1,895-5%$1/sqft |
Source: Zillow Rentals Report a problem | ||
| 1/8/2026 | Price change | $1,995-0.3%$1/sqft |
Source: Zillow Rentals Report a problem | ||
| 11/10/2025 | Listed for rent | $2,000$1/sqft |
Source: Zillow Rentals Report a problem | ||
| 8/7/2025 | Listed for sale | $275,000$147/sqft |
Source: | ||
Neighborhood: 78109
Nearby schools
GreatSchools rating
- 3/10Tradition Elementary SchoolGrades: PK-5Distance: 5.6 mi
- 3/10East Central Heritage Middle SchoolGrades: 6-8Distance: 8.7 mi
- 3/10East Central High SchoolGrades: 9-12Distance: 8.6 mi

