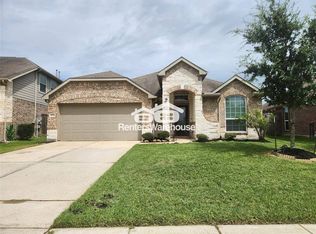The beautiful two-story Alabaster II plan by Lennar features an inviting front porch and entry foyer, a dining room, an island kitchen with walk-in pantry and breakfast room that offers access to a relaxing covered rear patio, a generous open family room offers the option to add a fireplace, and a walk-in utility room. The first floor master bedroom features an en suite master bathroom with dual sinks, separate tub and shower, private toilet enclosure, and access to a large master closet. The second floor features two additional bedrooms, a full bathroom, and a large game room with adjoining powder bathroom. The Alabaster II floor plan also features the options to add a first floor study at the dining room or the second bedroom, and a second floor media room or fifth bedroom and full bath.
This property is off market, which means it's not currently listed for sale or rent on Zillow. This may be different from what's available on other websites or public sources.
