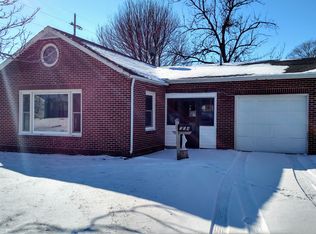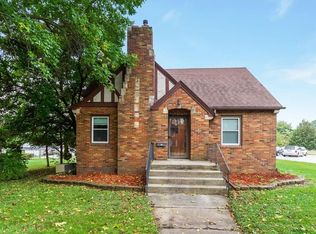Sold for $315,000
$315,000
514 6th St, Nevada, IA 50201
4beds
2,640sqft
Single Family Residence, Residential
Built in 1900
0.32 Acres Lot
$321,300 Zestimate®
$119/sqft
$2,126 Estimated rent
Home value
$321,300
$280,000 - $366,000
$2,126/mo
Zestimate® history
Loading...
Owner options
Explore your selling options
What's special
Completely remodeled from top to bottom! This home has been fully updated and seamlessly blends modern updates with timeless charm and character. With over 2,600 finished square feet, and a spacious lot, there will always be space to spread out. Stepping in the front door, you'll first notice the amazing Cedar-lined front porch that greets you with the warm and woodsy sent that only Cedar can provide! The living room flows harmoniously into the huge dining room and stylish modern kitchen. A main floor bathroom and laundry area keeps everything close by and functional. Upstairs, you'll find 4 bedrooms highlighted by hardwood floors and two beautifully updated three-quarter baths. Don't forget to peak at the bonus space in the attic and the large basement that are ready for anything your heart can imagine! The wooden stairs off the back of the house are brand new along with the siding, windows, electrical, plumbing, furnace, A/C, and water heater all being done in the last 12 months; so ALL of the major work is done for you! The seller is willing to build a garage to suit. The ideal location offers small town living with quick and easy access to Highway 30, everything ISU and Ames has to offer, and the Des Moines Metro is just a short drive away. This spacious home has been priced to sell, so don't miss out on the incredible opportunity to own this immaculately refinished home today!
Zillow last checked: 8 hours ago
Listing updated: August 18, 2025 at 09:52am
Listed by:
The Engelman Team 515-232-6175,
Friedrich Iowa Realty
Bought with:
The Engelman Team, S62628
Friedrich Iowa Realty
Source: CIBR,MLS#: 66872
Facts & features
Interior
Bedrooms & bathrooms
- Bedrooms: 4
- Bathrooms: 3
- Full bathrooms: 1
- 3/4 bathrooms: 2
Primary bedroom
- Level: Upper
Bedroom 2
- Level: Upper
Bedroom 3
- Level: Upper
Bedroom 4
- Level: Upper
Primary bathroom
- Level: Upper
Full bathroom
- Level: Main
Other
- Level: Upper
Dining room
- Level: Main
Family room
- Level: Main
Kitchen
- Level: Main
Laundry
- Level: Main
Living room
- Level: Main
Utility room
- Level: Basement
Heating
- Forced Air, Natural Gas
Cooling
- Central Air
Appliances
- Included: Dishwasher, Range, Refrigerator
- Laundry: Main Level
Features
- Flooring: Luxury Vinyl, Hardwood
- Basement: Full,Unfinished
- Has fireplace: Yes
- Fireplace features: Gas
Interior area
- Total structure area: 2,640
- Total interior livable area: 2,640 sqft
- Finished area above ground: 1,344
- Finished area below ground: 0
Property
Lot
- Size: 0.32 Acres
- Features: Level
Details
- Parcel number: 1107255620
- Zoning: Res
- Special conditions: Standard
Construction
Type & style
- Home type: SingleFamily
- Property subtype: Single Family Residence, Residential
Materials
- Foundation: Tile, Brick/Mortar
Condition
- Year built: 1900
Utilities & green energy
- Sewer: Public Sewer
- Water: Public
Community & neighborhood
Location
- Region: Nevada
Price history
| Date | Event | Price |
|---|---|---|
| 8/18/2025 | Sold | $315,000+0.8%$119/sqft |
Source: | ||
| 7/15/2025 | Pending sale | $312,500$118/sqft |
Source: | ||
| 6/12/2025 | Price change | $312,500-0.8%$118/sqft |
Source: | ||
| 3/25/2025 | Listed for sale | $315,000+250%$119/sqft |
Source: | ||
| 6/17/2024 | Sold | $90,000-33.3%$34/sqft |
Source: | ||
Public tax history
| Year | Property taxes | Tax assessment |
|---|---|---|
| 2024 | $1,112 -49.5% | $68,700 |
| 2023 | $2,202 -14.3% | $68,700 -38.6% |
| 2022 | $2,568 -7.2% | $111,900 |
Find assessor info on the county website
Neighborhood: 50201
Nearby schools
GreatSchools rating
- 8/10Central Elementary SchoolGrades: PK-4Distance: 0.4 mi
- 7/10Nevada Middle SchoolGrades: 5-8Distance: 0.8 mi
- 5/10Nevada High SchoolGrades: 9-12Distance: 0.8 mi
Get pre-qualified for a loan
At Zillow Home Loans, we can pre-qualify you in as little as 5 minutes with no impact to your credit score.An equal housing lender. NMLS #10287.

